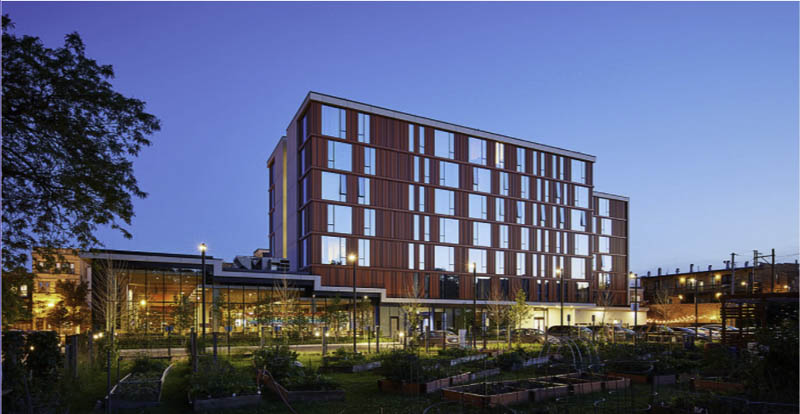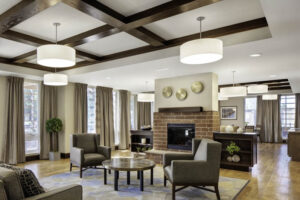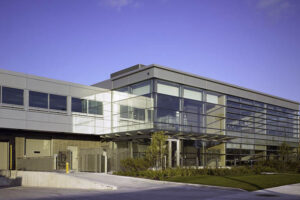Last updated on August 15th, 2024 at 10:39 pm
Considered one of the best cities for young professionals in the US thanks to its bustling business district, multi-family residential towers have become as much a part of Chicago’s skyline as its corporate buildings. This list of the best multifamily architects in Chicago presents the firms behind some of the landmark structures that have shaped the city’s urban landscape. It includes the National Council of Architectural Registration Boards (NCARB) and American Institute of Architects members and fellows (AIA/FAIA) who bring local expertise when it comes to designing for the Chicago community.
Nicholas Design Collaborative
509 N Wolcott Avenue, Chicago, IL 60622 Contact
Nicholas Design Collaborative (NDC) has been designing throughout the Chicago area and nationally since 1989. Founder and President Peter Nicholas, AIA, previously worked with other leading firms in Chicago as well as his native San Diego and Philadelphia before diving into the city’s urban architecture scene.
In addition to its high-end single and multi-family projects, NDC has recently designed projects in the affordable housing space. This project for Housing Opportunities for Women (HOW) in Rogers Park will provide 18 units for formerly homeless clients who want a different way forward. Outdoor spaces will bridge them to the surrounding community: a patio with seating areas, open grass space, and a community garden. The building will have a modern design yet still weave well into the urban fabric of its neighborhood, giving its residents a fresh start.
Thomas Roszak Architecture
145 S. Wells Street, Suite 500, Chicago, IL 60606 Contact
Hailed as one of Architectural Digest’s “World’s Top 20 Architects” in 2005, Thomas Roszak, FAIA, has been in architectural design and construction for over 31 years. He established Thomas Roszak Architecture in 2008, with a special focus on urban residential architecture and went on to oversee more than 3,000 units with a market value of over $3 billion. He also founded the eco-design-build firm SteelGrass, which focuses on using new technology to build sustainable structures. Roszak has also received the AIA National Honor Award for his work on his own residence, the Glass House.
Right at the heart of the Chicago Loop and CTA transit hub, the 33-story LINEA offers 265 modern loft-style apartments in studio, convertible, one-, two- and three-bedroom layouts. The sleek sound-engineered glass building is not without playful touches in the colorful accents and artsy pieces found in its common amenity spaces, which include a lobby lounge, an indoor-outdoor pool, a fifth-floor Eco Terrace, a top-floor Sky lounge with fitness center, media and billiards room, and a dog spa and tree-lined dog-walk.
Hartshorne Plunkard Architecture
232 N. Carpenter Street, Chicago, IL 60607 Contact
AIA Chicago 2018 Firm of the Year Hartshorne Plunkard Architecture’s (HPA) timeless designs stem from a rigorous study of the places on which these buildings stand. The firm was established in 1987 by founding partners Ray Hartshorne, AIA, and Jim Plunkard. Hartshorne is a recognized leader in the multi-family housing industry, having designed over 25,000 residential units for diverse environments. Plunkard leads HPA’s Planning and Urban Design Group, which focuses on large and mixed-use projects, adaptive reuse, and preservation.
The first new building constructed on South Michigan Avenue since 1958, Essex on the Park is a 620-foot, 56-story mixed-use tower. 479 luxury apartments get unparalleled views of Grant Park and Lake Michigan, complemented by indoor sanctuaries and multiple levels of green roofs. The centerpiece is a three-story, light-filled winter garden, which HPA designed to be dramatically enclosed by a glass wall, offering a glimpse to street-level pedestrians. Essex on the Park is the first WELL-certified multi-family building in Chicago and is also Leadership in Energy and Environmental Design (LEED) Silver-certified.
Valerio Dewalt Train Associates
500 N. Dearborn Street, 9th Floor, Chicago, IL 60654 Contact
Valerio Dewalt Train Associates is a 75-strong team working out of offices in Chicago, Palo Alto, San Francisco, and Denver. The firm has taken a research-based approach to delivering visionary design solutions since its establishment in 1994. Principal Emeritus Mark Dewalt, AIA, led the way in balancing managing the complexities of innovation and people. Founding Principal Joe Valerio, FAIA, championed this principle alongside him. Valerio is a five-time winner of the National AIA Honor Awards.
Reviving 53rd street as a retail and entertainment destination in Hyde Park is Vue53, a mixed-use development with 28,000 square feet of retail space accompanying its 267 residential units. The 13-story addition to this diverse location features studio, one-bedroom, and two-bedroom apartments designed with the University of Chicago community in mind. 15% of the units are also dedicated to affordable housing. The blue glass complex stretches across two towers designed to minimize their perceived mass while framing views of the vibrant surroundings. A Target store covers most of the ground-floor commercial space, while amenities such as a game room, exercise room, and outdoor sun decks are scattered across the structure. The project won the Multi-Housing News Platinum and Student Housing Business Awards.
FitzGerald Associates Architects
912 West Lake Street, Chicago, IL 60607 Contact
FitzGerald Associates Architects is the fifth generation of the firm originally founded by Leo Hirschfeld and Maurice Rissman in 1919. The company continues to design outstanding spaces across the apartment and condominium, corporate, retail, and hotel industries throughout Chicago. 40-year industry veteran Chairman Pat FitzGerald has made particular contributions to affordable, public, student, market-rate, and luxury housing. Joining him as President is Mike De Rouin, AIA, who himself has designed complex mixed-use buildings that accommodate affordable and market-rate multifamily residences during his 30 years in the industry.
FitzGerald designed the 45-story, 492-unit 727 West Madison. The luxury rental tower offers a variety of studio, one-, two-, and three-bedroom layouts ranging from 490 to 1,550 square feet. There’s also over 10,000 square feet of retail space in the tower, a large sun terrace with a pool, spa, cabanas, and grilling stations; a yoga, barre, and Pilates studio; a private massage room; a resident lounge with demonstration kitchen; a state-of-the-art screening room with surround sound; a co-working space; conference rooms; a dog spa; and a bicycle kitchen. The project won the 2019 Friends of Downtown Best New Building Award and Innovative Building Design Chicagoland Apartment Marketing And Management Excellence (CAMME) Award.
Pappageorge Haymes Partners
640 North LaSalle Street, Suite 400, Chicago, IL 60654 Contact
Founded by George Pappageorge, NCARB, FAIA, and David A. Haymes, AIA, in 1981, Pappageorge Haymes Partners (PH) began with the goal to reactivate the under-utilized buildings and urban fabric of Chicago. The firm quickly established its reputation as a team of locally influential designers, garnering six AIA Chicago Chapter design awards in its first four years. Now in its 40th year, PH’s reputation as an innovator in contextual, site-appropriate urban architecture has expanded to the rest of the US, with projects ranging from small boutiques to historic renovations, adaptive reuse, hotels, and redevelopment of suburban mall sites. Yet at its core, PH remains a small, nimble, urban firm anchored on the value of its people.
Designed as two ellipses that overlap, slide apart, and cant, the 588,000-square-foot, 48-story 465 North Park residential tower enhances the Chicago skyline with its fluid, shifting presence. Elegantly curved façades open up sightlines in all directions, offering views of the city’s iconic buildings as well as the lake. An internal parking garage rises five stories into the core of the base podium, shielded from view by residential units wrapping around it. The structure also has 11,650 square feet of commercial space and a LEED Gold certification.
Studio Gang
1520 W Division Street, Chicago, IL 60642 Contact
LEED Accredited Professional (LEED AP) Founder Jeanne Gang, FAIA, NCARB, has brought a sensibility for urban design to projects across Chicago, New York, San Francisco, and Paris since 1997, receiving the Chevalier de la Legion d’Honneur in 2015 and inducted into the American Academy of Arts and Sciences in 2017. The Royal Architectural Institute of Canada and Royal Institute of British Architects Fellow leads a more than 100-strong team at Studio Gang.
Named among AIA Illinois “Great Places” in 2018, the Aqua Tower is an architectural feat not just because of its height, standing at 876 feet. It’s also one of few tall buildings able to create a community across its façade. The 1.9-million-square-foot structure combines hotel, office, rental apartment, condominium, and parking space, topped by one of Chicago’s largest green roofs. Each floor slab is strategically sculpted to create comfortable outdoor terraces from which neighbors can casually interact, as well as take in views of the city’s landmarks. The project received the Chicago Athenaeum 2009 American Architecture Award and was Emporis’ 2009 Skyscraper of the Year. It was also a finalist at the Deutsches Architekturmuseum 2010 International Highrise Awards, an AIA Chicago 2010 Distinguished Honor Awardee, and a People for the Ethical Treatment of Animals “Proggy” Awardee for its bird-friendly status.
SOM
224 S. Michigan Avenue, Suite 1000, Chicago, IL 60604 Contact
Started in 1936, the collective of architects at Skidmore, Owings & Merrill (SOM) is behind some of the most technically and environmentally advanced structures, including the world-renowned Burj Khalifa in Dubai, which still holds the record for the tallest building in the world at 828 meters. The firm is also renovating the historic Waldorf Astoria in New York. With offices in Chicago, New York, San Francisco, Los Angeles, Washington DC, Seattle, London, Hong Kong, Shanghai, and Dubai, SOM is led by a long list of veteran partners and directors with a broad range of expertise in aviation, hospitality, and residential and sustainable design.
SOM designed the Taylor Street Apartments and Little Italy Branch Library, one of Chicago’s first co-located Chicago Housing Authority and Public Library branches. The mixed-income residential complex features a one-story library on the street level, along with more community spaces. The complex is set back and staggered across the site, preserving the Taylor Street Farm. The Little Italy Branch Library features soaring ceilings and remains connected to the surroundings through glass walls. The residential units feature the same floor-to-ceiling windows overlooking downtown Chicago. The project won the 2021 AIA/ALA Library Building Award, as well as the 2019 Vision Award for Affordable Housing and Visionary Collaboration from the Urban Land Institute Chicago Chapter.
bKL Architecture
225 N. Columbus Drive, Suite 100 Chicago, IL 60601 Contact
2020 AIA Chicago Firm of the Year bKL Architecture is a team of passionate designers that has worked for a variety of markets internationally. Principal Thomas Kerwin, FAIA, established the firm in 2010 and continues to lead the team today backed by the experience he gained during his 30-year career designing complex, large-scale projects across the globe. He has served as president of AIA Chicago and is a member of the Urban Land Institute and Executives Club of Chicago. Joining him as managing principal is Danielle Tillman, AIA, recipient of the 2021 AIA Young Architects Award.
Inspired by the historical buildings in the surrounding River North neighborhood, the Exhibit on Superior Chicago is a 34-story, 289-unit rental apartment tower with a 5-story podium. Residents enjoy retail options on the ground level, as well as a fitness center, and lounge and spa areas with direct access to the landscaped podium roof deck and outdoor lap pool. There’s also a park and dog run that is accessible to the public and a semi-public parking garage with 109 parking spots. The 381,000-square-foot LEED Gold-certified project won the Friends of Downtown Best New Building Award and the CAMME Award for Two/Three Bedroom Model Units in 2017.
Solomon Cordwell Buenz (SCB)
625 N. Michigan Avenue, Suite 800, Chicago, IL 60611 Contact
Solomon Cordwell Buenz (SCB) is an architecture firm that operates out of offices in Chicago, San Francisco, Boston, and Seattle. It was established in 1931 by visionaries Lou and Irving Solomon and has since built over 600 projects, many leaving an indelible impact on the nation’s skyline. Today, the team of over 240 design professionals is led by a long roster of FAIA, AIA, and LEED AP principals.
With 500 apartments across its 46 floors, the 500 Lake Shore Drive offers unmatched views of the Chicago skyline, Navy Pier, and Lake Michigan. Retail stores can be found on the ground floor for the convenience of its residents. Catering to every lifestyle, the 714,000-square-foot structure also features a private gym, an outdoor pool deck, a cinema, a dog run and pet spa, game and reading lounges, a coffee bar, and a business center. The project has earned LEED Gold status with its high-performance building enclosure, efficient building and daylight systems, living green wall, green roof, and lush ground-level native species landscape. It was also awarded the 2014 NAHB BALA Silver Award, the 2013 Architectural Woodworking Institute Design Excellence Award, and the 2013 CISCO Pride in Construction Award, Residential – Chicago or Suburbs.



