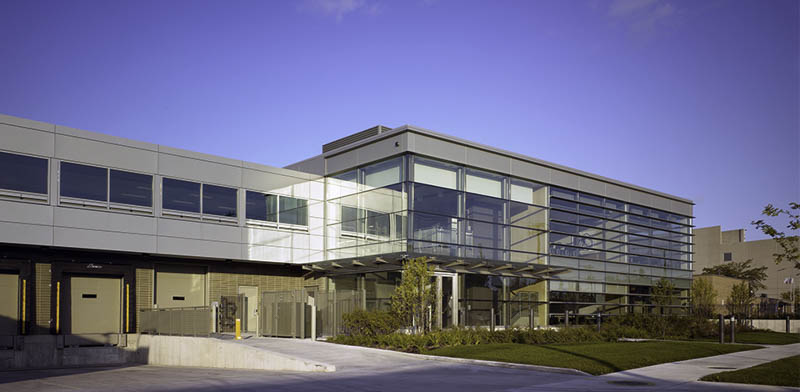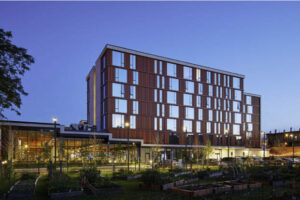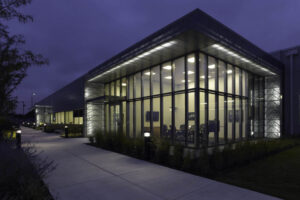Last updated on August 15th, 2024 at 10:33 pm
Chicago’s reputation is known: it’s is an international hub for finance and commerce. It’s home to a long roster of Fortune 500 companies, including Kraft Heinz, McDonald’s, and Walgreens. The city is visited by over 50 million tourists each year. This list of the best industrial contractors in Chicago presents some of the firms that have built the complex structures that keep Chicago businesses going.
Development Solutions, Inc.
322 S. Green Street, Suite 508, Chicago, IL 60607
Since 1992, Development Solutions, Inc. (DSI) has built for clients such as Verizon and Colliers International throughout Chicagoland. Managing Principals Daniel Mazeiro, Martin Moran, and Jacob Karamol lead the over 60-strong team as it tackles these compelling, complex projects. One of the firm’s founders—Leadership in Energy and Environmental Design Accredited Professional (LEED AP) Mazeiro—has a background in architecture and urban design and a master’s degree from Harvard University. Moran joined the team as a project manager after earning his bachelor’s degree in Construction Management from Southern Illinois University. He has since completed over three million square feet of tenant interior projects. LEED AP Karamol rounds out the leadership team with a deep background in commercial real estate development and design-build construction. He is also a member of the National Association for Industrial and Office Parks (NAIOP).
The Greater Chicago Food Depository’s 213,377-square-foot office and warehouse on W. Ann Laurie Place make it possible for the food bank to continue its fight against hunger year-round. DSI renovated the space by expanding its freezer/cooler storage systems and updating its refrigeration technology. The three-phase project included more renovations throughout the office and training space as well as the warehouse and packing facility, all while it stayed operational.
Morgan/Harbour Construction
7510 South Madison Street, Willowbrook, IL 60527
Morgan/Harbour Construction’s skilled and dedicated team has been building across the Midwest and as far east as New Jersey since 1999. President Warren Seil leads the firm, bringing over 34 years of experience in the design-build construction industry to the firm. He is also a member of the US Green Building Council (USGBC). Morgan/Harbour builds over 40 concurrent projects in six states with the same focus on efficiency, quality, and safety.
Chicago’s largest LEED-certified warehouse building, the Exchange 55 Warehouse/Distribution Center, was built on the former site of the Crawford Station power plant. The 992,904-square-foot structure can accommodate multiple tenants, whether it’s an e-commerce company, food and cold storage, manufacturing, or distribution. Exchange 55 supports electric vehicles and solar panels and incorporates LED lighting and energy-efficient fixtures. The surrounding landscape includes 700 trees and 400 native plants. It was also made more accessible through pedestrian-friendly crosswalks and bike paths.
Novak Construction
3423 N. Drake Avenue, Chicago, IL 60618
A trained carpenter, President John Novak envisioned Novak Construction as a commercial firm capable of building strong client relationships and providing a superior quality of work when he founded it in 1980. Today, the firm has earned the trust of clients in the retail, institutional, and multi-family sectors. The 100-strong team continues to build for the likes of Costco, Whole Foods, Target, and Walmart out of its Chicago office.
Novak renovated this 120,000-square-foot steel-framed facility for Scholle Packaging in Northlake. In eight months, the firm added a 4,900-square-foot interlock exterior and a 13,000-square-foot fourth level on a 15-foot raised roof, which required new foundations and micro-piles. Novak also installed a new extrusion line, additional chillers, and hydronic piping. An existing concrete parking lot on the 10-acre site was removed to make way for an underground storm-trap and storm utility piping structure system. Electrical services were upgraded as well, even as the plant remained operational during construction.
The Missner Group
1700 West Higgins Road, Suite 400, Des Plaines, IL 60018
The Missner Group has seen three generations of leadership in its seven decades of serving Chicagoland and Midwestern markets. Barry and Glen Missner carry on the legacy their father and grandfather gave them: providing the highest quality of construction guided by a complete understanding of their clients’ needs and goals. With a degree in Regional Development from the University of Arizona, Barry brings over 30 years of experience in commercial real estate to his role as CEO. He also won a NAIOP Award for Industrial Redevelopment of the Year. Glen has overseen over $600 million worth of construction projects, having also served with the firm for over three decades, and continues to provide strategic direction and mentorship as president.
The Missner Group expanded the steel and insulated metal-walled Berkshire Refrigerated Warehouse facility on S. Packers Ave with 11 new dock positions, a 3,000-square-foot USDA boxing room, and a matching 3,000-square-foot office mezzanine. The $2.5-million expansion includes the installation of a jointless concrete flooring system and vertical lift dock equipment with integrated truck restraints, as well as other site and landscaping improvements.
Skender
1330 W Fulton Market, Suite 200, Chicago, IL 60607
For over 60 years, Skender’s200-strong team has brought an innovative spirit to its lean, comprehensive project management approach both within Chicago and across the nation. President and CEO Justin Brown first joined the firm in 2005 as Executive Vice President and has since spearheaded company-wide strategic growth initiatives. Brown holds a Building Construction Management degree from Purdue University and also worked with other leading Chicago firms for nine years before joining Skender.
The first tenant in Sterling Bay’s life sciences building at 2430 N Halsted, Exicure is a pioneer in gene regulatory and immunotherapeutic drugs. Skender built out its state-of-the-art laboratory and research office space. The floor houses open-office workstations, 44 lab stations, 11 fume hoods, two tissue culture rooms with alarmed pressurization, an uninterrupted power supply, and space for a custom-built DNA synthesizer machine.
Clune Construction
10 South Riverside Plaza, Suite 2200, Chicago, IL 60606
Chairman Mike Clune established Clune Construction in 1997, which has gone on to manage over $1 billion annually in construction projects for some of the most respected companies in the world. The employee-owned firm is powered by a team of more than 600 talented professionals working out of six offices across the US. Purdue University Building Construction Technology degree-holder David Hall joins Clune in the leadership as CEO. Hall first joined the firm as a project manager in its early days and worked his way up to President of the Midwest Region and National Operations Director before assuming his current role.
Clune renovated the clinical labs, microbiology department, histology department, public corridors, restrooms, and support areas of the not-for-profit Thorek Memorial Hospital. The project was carried out in phases as the hospital continued to operate throughout the construction. Updates included new exterior exits, fire-proofing, and MEP system upgrades.
Krusinski Construction Company
2107 Swift Drive, Oak Brook, IL 60523
Second-generation builder Chairman Joe Krusinski started out in the construction industry over 50 years ago. After earning his Architecture degree from the University of Illinois, Chicago, he began working with an architectural and engineering firm. He founded Krusinski Construction Company (KCC) in 1973, taking on complex projects throughout the Chicago metropolitan area. Today, his son, Jeff, joins him as President of the firm. Jeff grew up around his father’s project sites and officially joined the company in 1994 while studying Building Construction Technology at the College of Lake County. He worked in the estimating, project management, and field operations departments before assuming his current role.
KCC built out a 167,000-square-foot speculative warehouse for 86 Food Service on 43rd Street. The wholesale food distributor occupies 90,000 square feet of the structure, covering cold storage refrigeration, freezer, and retail areas. There are also 7,500 square feet of office space and 50 new car stalls with one drive-in door.
Summit Design + Build
1036 W. Fulton Market, Suite 500, Chicago, IL 60607
President Adam Miller brings over 24 years of construction management and real estate experience to Summit Design + Build. Miller started as a landscaper and laborer before interning with the US Army Corps of Engineers. He later rose through the ranks from project engineer to vice president with various firms, overseeing over 400 projects, totaling more than 12 million square feet and $600 million. Miller started Summit Design + Build in 2005 to build spaces where people and businesses thrive. The firm has consistently ranked among Engineering News-Record’s (ENR) top contractors for both the Southeast and the Midwest.
Summit built this 157,600-square-foot precast and steel soap factory for Method Products. The warehouse and manufacturing facility includes a 7,200-square-foot office mezzanine. It also features a 230-foot 600-kilowatt wind turbine, photovoltaic solar panels, solar thermal hot water, rooftop greenhouse, and daylight harvesting systems. The LEED Platinum structure earned the 2015 Silver Medal Design Award from the Association of Licensed Architects, as well as the 2015 USGBC Illinois Building Innovation Award, and was also named ENR Best Green Project for the same year.
Pepper Construction Group
643 North Orleans Street, Chicago, IL 60654
Serving the Midwest for close to a century, Pepper Construction continues to build sustainable, resilient, and high-performance buildings. Chairman and CEO Stan Pepper represents the third generation of leadership in the company his grandfather, Stanley Pepper, founded in 1927. Stan began working with the firm at 15, rising through the ranks from carpentry, marketing, and project management, becoming president at 32. Today, Ken Egidi joins him as president. Egidi has served as treasurer for the Builder’s Association and president of the Chicagoland Associated General Contractors (AGC). The firm received the AGC Innovation Award in 2021.
In order to centralize leading eyewash and shower product manufacturer Guardian Equipment’s operations, Pepper Construction converted this warehouse into a combined corporate headquarters and manufacturing facility. Two stories were added to the existing 70,000-square-foot structure on North Branch Street, along with a 100-stall permeable parking lot. The facility was awarded the LEED Gold certification.
McShane Construction Company
9500 W. Bryn Mawr Avenue, Suite 200, Rosemont, IL 60018
The award-winning McShane Construction Company has built complex projects throughout the US for over three decades. Professional Engineer (PE) Chairman Jim McShane, PE, founded the firm in 1974, bringing his Marquette University Civil Engineering degree to the core markets of industrial and office construction. The firm has since expanded to the multi-family and healthcare sectors, with fellow Marquette University Civil Engineering alumnus Mat Dougherty, PE, joining McShane as president. Dougherty came on board the team in 2000 and worked his way up. He oversees the firm’s projects from the Rosemont, Illinois headquarters as well as four regional offices in Alabama, California, Arizona, and Wisconsin. McShane ranked 30th on ENR’s 2020 list of Top Midwest Contractors and has received numerous other awards from the Associated Builders and Contractors Illinois Chapter, Chicagoland AGC, and NAIOP.
The 316,550-square-foot Last Mile Logistics Center I-55 sits on a 19.6-acre site in Gage Park. The 36-foot clear height front-load speculative facility offers 32 truck docks, four drive-in doors, 71 trailer stalls, and parking for up to 229 vehicles. On the south end of the property is a 3.6-acre park with walking paths, outdoor seating, and a detention pond. Window walls at the front pedestrian entry bring light into the massive structure.



