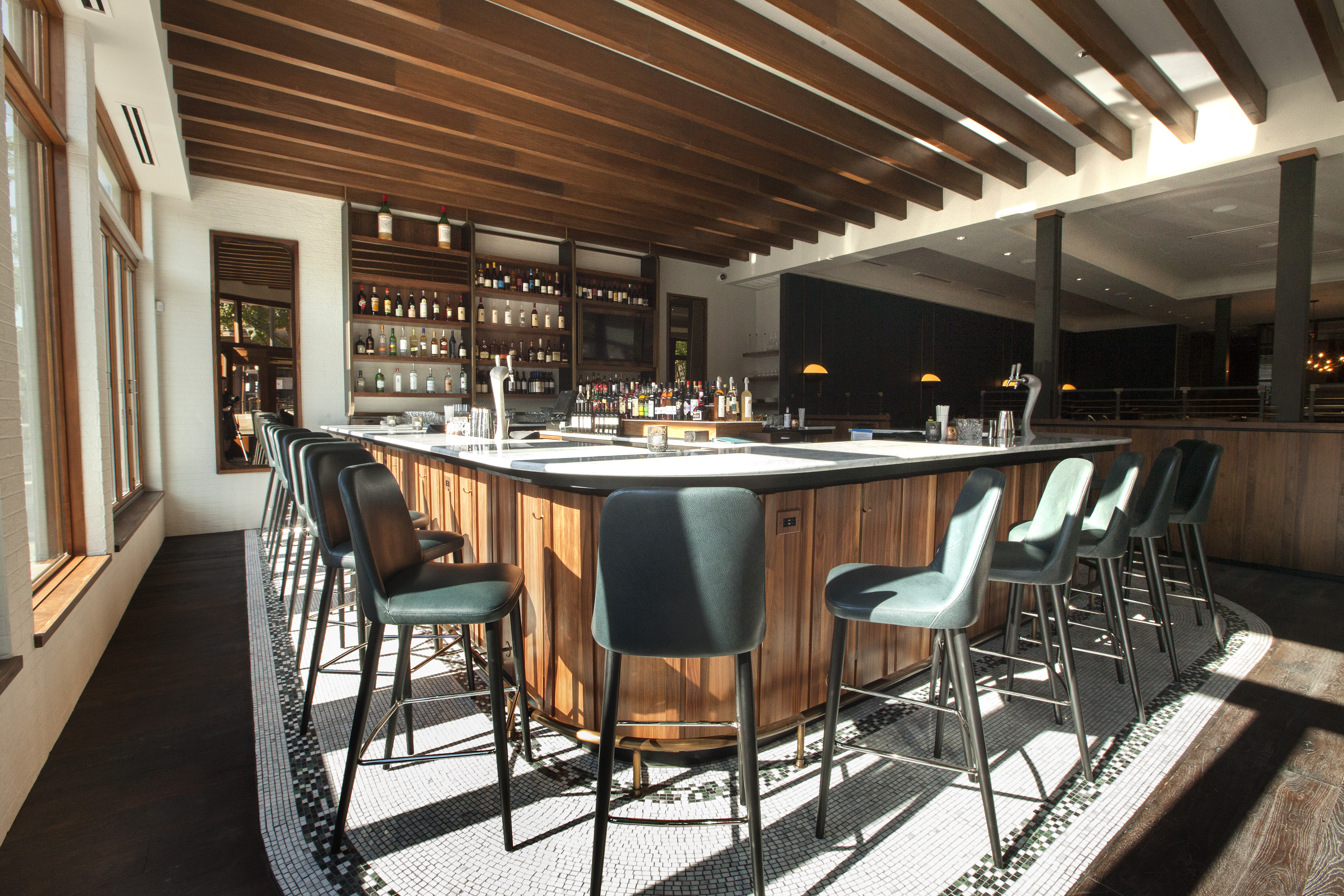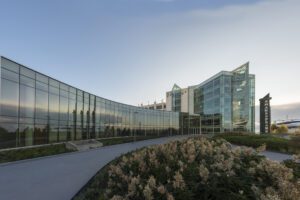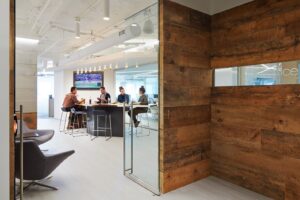Brick and mortar restaurants are competing now more than ever with the allure of mobility and an on-demand mentality. An experienced architect can help them put their best foot forward with customers by creating a progression of tactile and emotional experiences that will bring their brand story to life. Doing so gives a restaurant a look and a feel that, when connected to the cooking and menu of the business, works as the strongest of sales tools.
We’ve listed the best restaurant architects in Chicago, Illinois. These firms were selected for their range of services, specializations, certifications, experience, and professional affiliations. Each of these firms has multiple recognitions in the form of industry awards, client reviews, and press features.
CBD Architects
770 N. LaSalle Boulevard, #801, Chicago, IL 60654
CBD Architects has made a name for itself in the hospitality sector and has set the bar for outstanding architecture and interior design services. Jeremiah Johnson, the company’s founder, works closely with each client, imparting his deep understanding of technical architecture as well as his playful design perspective. For more than two decades, Jeremiah’s career has revolved around transforming hospitality spaces, particularly restaurants and nightclubs. As a restaurant and bar owner himself, Jeremiah has personal experience with the interplay between interior design and effective operations. He is also a founding partner in Rollins Johnson, a general contracting company in New Orleans, and a partner in TAI Architecture with Francois Frossard in Miami.
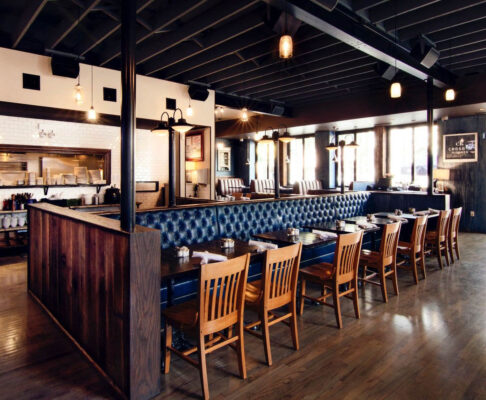
Jeremiah was honored by the American Institute of Architects (AIA) with the Best-of-Class Award for various projects. His management and direction have been invaluable for the firm with commissions like Crosby’s Kitchen. This restaurant, named for one of the owner’s daughters, was designed with a bar, woodwork, and street-front windows. The family-friendly spot has doorways wide enough to accommodate strollers and a sink in the dining room for quick cleanup of messy hands. Its light, airy vibe is enlivened by pops of blue and red on the ceiling and seat cushions.
Aria Group Architects
830 North Boulevard, Oak Park, IL 60301
Aria Group Architects champions collaboration and ownership by helping clients tell their stories through personality-rich designs and multi-sensory experiences. Throughout the years, the firm has created a vast portfolio that includes restaurants, hotels, and entertainment complexes. Its core operations revolve around commercial and hospitality markets, with each project crafted to reflect a modern aesthetic and structural proficiency. Aria Group Architects uses architecture as a tool to help clients compete, draw the attention of their target market, and drive foot traffic and word of mouth.
James R. Lencioni is the president of Aria Group Architects, Inc. He is licensed in 42 states and is certified by the National Council of Architectural Registration Boards (NCARB). He has been on the board of directors for the West Cook YMCA and was board chair for three years. He brings over 35 years of experience in hospitality projects, assisting Aria Group Architects in developing new concepts or refreshing existing concepts to stay competitive in this expanding market segment.
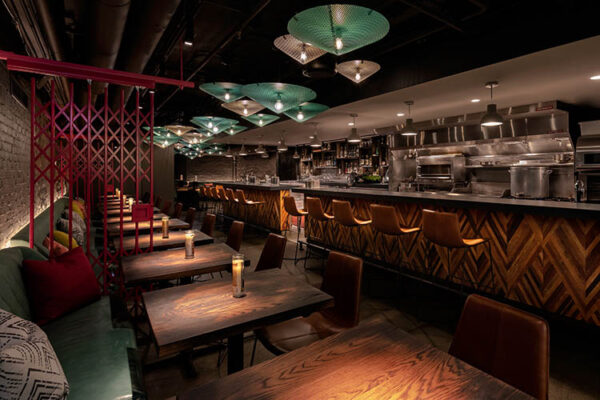
Bar Sotano is a testament to the firm’s high standards. The diamond pattern, created by cutting the leaves off of the agave “pina” before roasting, is visible on items such as millwork, the modern tufting on the banquettes, and the hot pink elevator gates used as dividers to create more intimate settings amongst guests. The back bar shelving mimics the look of stacked crates holding various mezcals and tequilas. The colors used throughout the space are drawn from modern Mexican motifs.
OKW Architects
600 W Jackson Boulevard, Suite 250, Chicago, IL 60661
Originally founded in 1959 as Otis Associates Inc., a merger with Koglin Wilson brought OKW Architects to industry prominence, a company that stands today as one of Chicago’s top providers of urban design. The firm offers architecture, interior design, planning, landscape architecture, simulation, and identity design. An innovative and collaborative spirit is weaved into the studio’s operations, an effective process grounded in relationship-driven and client-oriented service. One of OKW Architect’s key goals is to elevate its community through long-standing buildings in retail, hospitality, corporate, institutional, and housing markets.
Under the leadership of chairman and CEO Jon P. Talty, the firm has expanded its operations and earned numerous accolades, creating a deep, diverse resume and a solid reputation created by the work of its talented team. Talty is a member of the Management and Advisory Boards of the Urban Land Institute and the Chairman of Mission Advancement for the Urban Land Institute (ULI) Chicago.
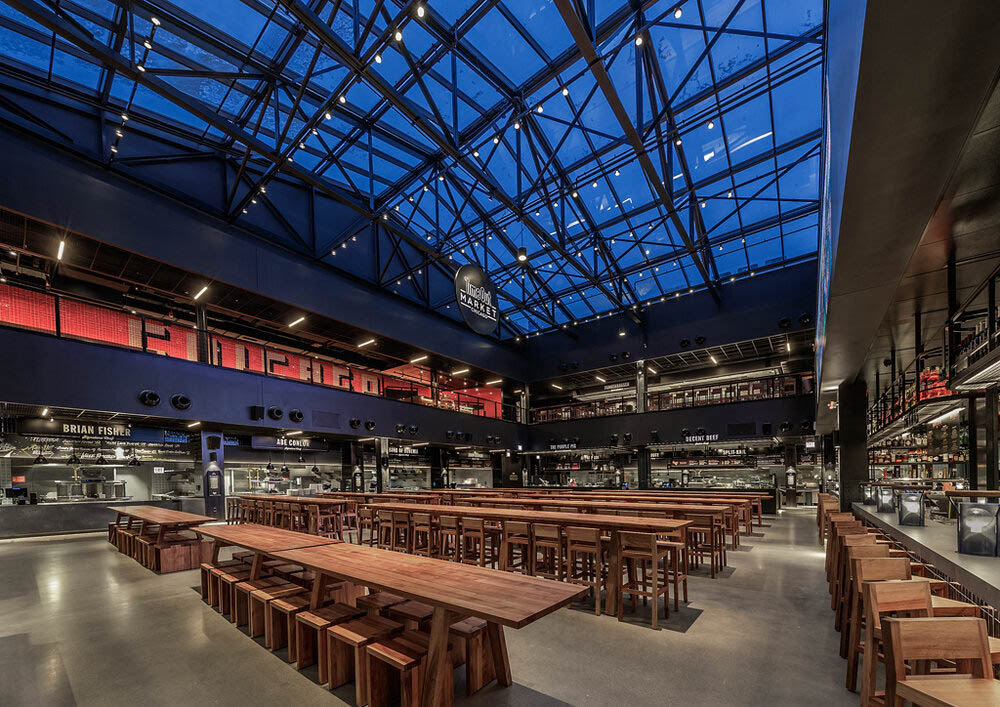
The Time Out Market in Chicago is an OKW-designed structure in the Fulton Market Historic District. The new construction references the original historic two-story building that the Market replaced with a rooftop bar and terrace incorporated into the new design. It is constructed of precast wall panels clad in brick salvaged from the 1890s-era building. The building features an open atrium on the second floor below a monumental skylight, with storefront and window detailing inspired by historical photos of the building from the Landmarks archives.
Myefski Architects
400 North Michigan Avenue, Suite 400, Chicago, IL 60611
Form and function are two of the key traits that define every Myefski Architects project. The firm strives to create structurally sound and practical designs with excellent visual quality, a mission reflected in its rich and diverse portfolio of commercial and residential projects. The firm’s work can be found in Chicago and Michigan, in projects that range from restaurants and retail facilities to offices and cultural establishments. These stellar projects have received accolades such as the Gold Award from the International Design Awards and the Gold Award from the Association of Licensed Architects.
Led by president and principal John Myefski, each member of its team is versed in providing innovative solutions and flexible design elements on every project. Myefski’s core offerings include architecture, planning, and interior design. Adaptive reuse and sustainable design are also practiced in an effort to create environmentally-responsible spaces and improve people’s quality of life.
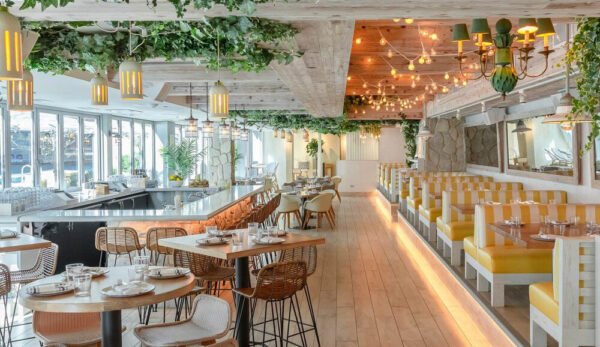
Pizzeria Portofino is a project designed by Myefski Architects. Located along the Chicago Riverwalk, this grotto-inspired restaurant consists of indoor and outdoor dining areas with seating for 186 guests. Evoking the Italian Riviera, Pizzeria Portofino features an expansive patio, breezy decor, and boat docking.
Pappageorge Haymes Partners
640 North LaSalle Street, Suite 400, Chicago, IL 60654
Founded by AIA members George Pappageorge, NCARB, and David A. Haymes in 1981, Pappageorge Haymes Partners (PH) started with the goal of reactivating the under-utilized buildings and urban fabric of Chicago. The firm quickly established its reputation as a team of locally influential designers, garnering six AIA Chicago Chapter design awards in its first four years. After 40 years, PH’s reputation as an innovator in contextual, site-appropriate urban architecture has expanded to the rest of the US, with projects ranging from small boutiques to historic renovations, adaptive reuse, hotels, and redevelopment of suburban mall sites. At its core, PH remains a small, nimble, urban firm anchored on the value of its people.
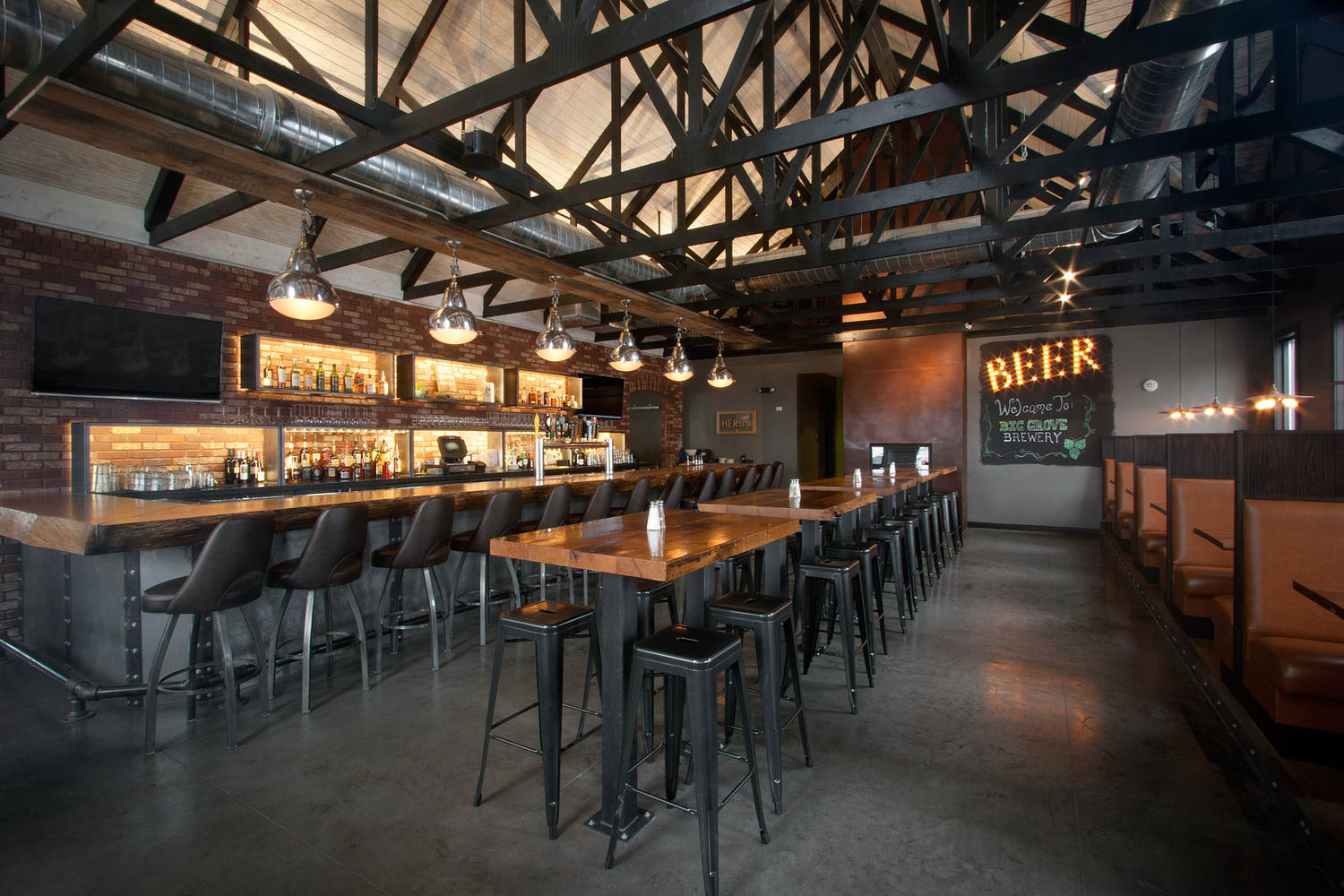
As esteemed members of the AIA, George and David ensure that each PH project embodies the principles of the organization. The Big Grove is a testament to this. The stylish, rural contemporary restaurant and microbrewery offers interior seating for nearly 160 guests and an additional 50 on the exterior patio. The interior is clad in brick and wood and supported by exposed metal trusses. The team tackled the unique challenge of constructing a small brewery from the ground up and designed a space for producing three to four house-brewed beers that are offered in addition to a range of craft and local brands.
SPACE Architects + Planners
2149 N Talman Avenue, Chicago, IL 60647
SPACE Architects + Planners is staffed by design professionals who are experienced in providing creative and solution-oriented designs. Principals and AIA members Jean Dufresne, Jay Keller, and Ramiel Kenoun believe that thoughtful architecture serves as the foundation of a strong community. Together, they guide the firm in building strong client relationships rooted in open communication, mutual respect, and a shared vision. SPACE Architects + Planners leverages its technical expertise to handle design issues quickly and employs its eye for detail to shape spaces that represent clients’ vision.
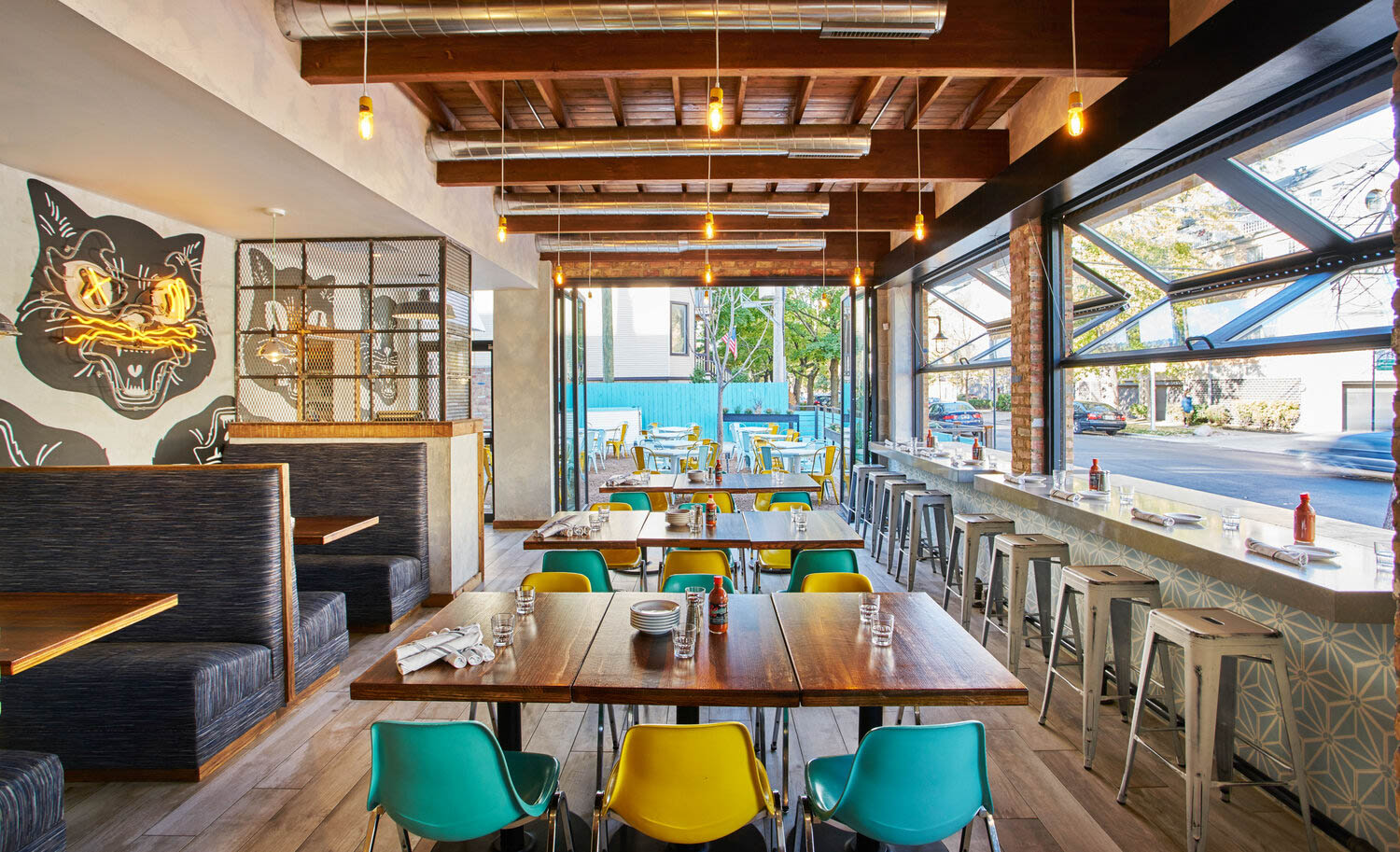
Inspired by the vibrant and storied culture of Mexican barrios, Tuco and Blondie is ornate with graphic murals, colorful tile, and nostalgic elements to create a fun and lively spot for families and taco-lovers alike. The sprightly colors extend to the chairs, shelving, and lighting fixtures that accessorize the restaurant. Large fold-up windows open up the dining space to the outdoors and provide the bar seating with a direct view of the street, blurring the boundary between inside and outside.
D+K Architects
3215 W Division St, Chicago, IL 60651
Dunne & Kozlowski (d+k) is a full-service design studio comprised of Architects and interior designers which is built on the foundation of putting their clients’ success first. A collaborative approach, focused on creating a partnership grounded in the reality of running a business, is ingrained into its process, which guarantees accuracy and efficiency on every project. Customers are guided by the firm from the planning stages up until completion, and client input is prioritized to create designs that reflect their vision with absolute precision. Throughout the years, the firm has created a vast portfolio of projects which includes upscale restaurants, boutique hotels, corporate, retail, and residential. Each project is crafted to reflect a modern aesthetic and structural proficiency.
Corey Dunne and Paul Kozlowski serve as owners and principal architects of d+k. Both Illinois Institute of Technology alums have spent decades building a solid network of clients through consistent design and architecture prowess. A strong focus not only on design excellence but also on top-tier management and service has elevated d+k’s profile into one of the best in the region, earning recognition from industry organizations, publications, and customers.
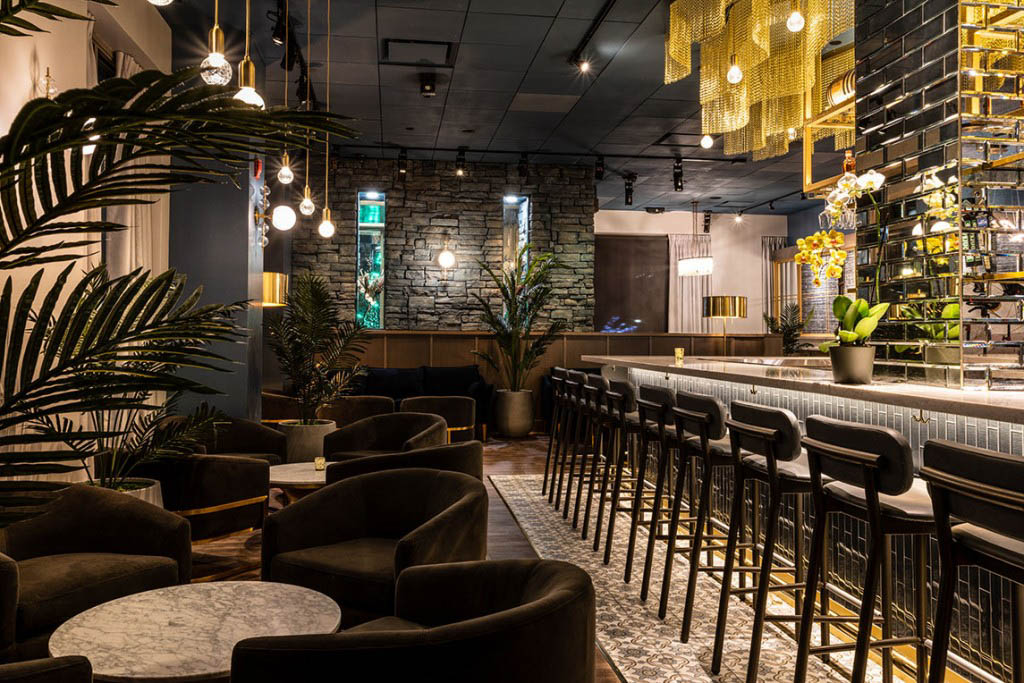
Blufish Sushi is a great example of the firm’s work. The high-end modern Japanese restaurant is beautifully lit by chandeliers, wall-mounted fixtures, and pendants hanging between a custom designed ceiling element comprised of delicate gold chains arranged to form curved figures. The ceiling element was designed by d+k and fabricated. No detail is overlooked from the development of the concept through the sourcing of finishes, furniture, and artwork. The custom designed bar glows from behind with layered lighting in lieu of the accent lighting on the display shelf. The moody, elegant ambiance coupled with Blufish’s signature dishes offer locals an elevated dining experience.
Berman Architecture
5212 N Clark Street, Suite 3, Chicago, IL 60640
Berman Architecture is a national practice with a strong focus on creative, practical, and comprehensive design. The firm starts each project with a visual discussion, using fast 3D freehand sketches to quickly and effectively communicate raw design ideas. The Berman team employs technology to help project owners, contractors, engineers, and consultants collaborate quickly and thoughtfully. The company aims to elevate each business’s story and brand throughout the design process spearheaded by Joel Berman. Joel is a member of the Association of Licensed Architects and a Leadership in Energy and Environmental Design (LEED) Accredited Professional. The NCARB-certified architect has authored and developed many of the strategies the firm has used to respond creatively to the needs of its clients while staying on top of the current trends.
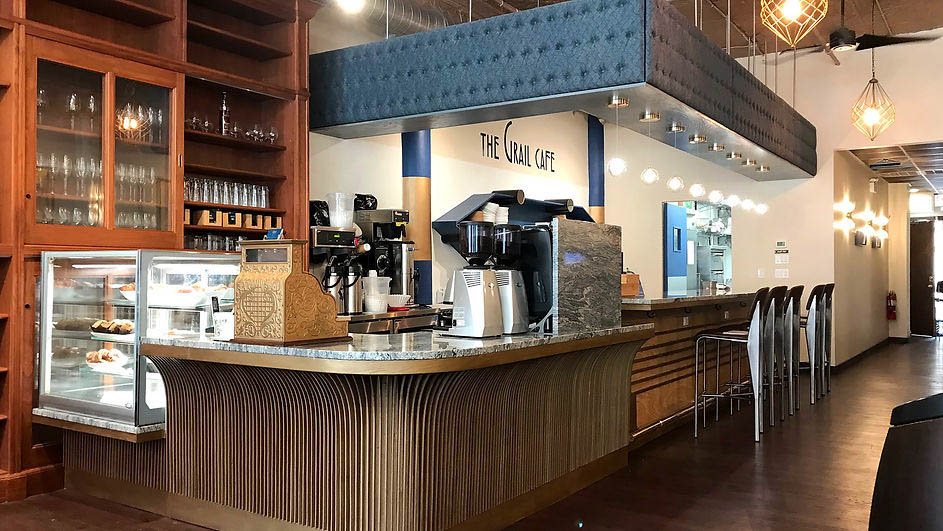
One of Berman Architecture’s most prominent projects is the Grail Café. The business is positioned to transition from cafe to bar throughout the day, serving coffee, tea and pastries in the morning, then dinner and drinks in the evening. Berman Design created the schematic design, the kitchen layout, and provided interior design services. The wooden finishes on the furniture and bar create a cozy, rustic feel. The cushioned cabinet suspended above the bar adds a touch of sophistication to the space.
Moss Design
2855 West Diversey Avenue, Chicago, IL 60647
As an LEED-accredited firm, Moss Design is a practice that upholds sustainable architecture methods and a strict commitment to every project’s timeframe and budget. One of the company’s key goals is to elevate its community through long-standing buildings in the residential, commercial, and hospitality markets. The multi-disciplinary studio excels in top-notch interiors, urban planning, and custom furniture service, fostering camaraderie between employees with its stellar work. Outstanding projects by Moss have earned numerous awards over the years, including the 2018 Mighty Eagle Award and the 2017 Historic Preservation Award.
Moss Design’s masterful use of sustainable materials to connect the landscape with the built environment stems from founder Matt Nardella’s passion for sustainable architecture and urban design. Matt spent nearly ten years shaping energy-efficient spaces using site orientation and the creative use of green building techniques. As a LEED AP and AIA member, he understands the urban environment and how to sustain it as a community for all living things. He volunteers as a Treekeeper for the 47th Ward Green Council and the Openlands Project.
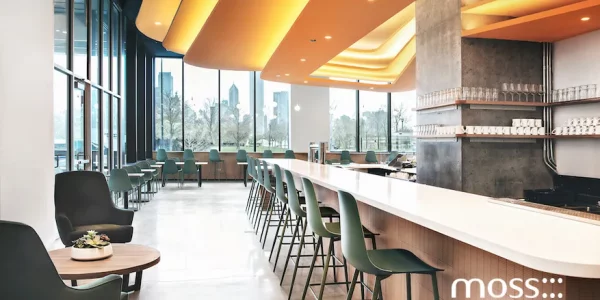
Moss Design has combined weathered concrete, handcrafted millwork, and scalloped ceiling baffles to transform this empty space into a contemporary coffee shop for Dollop Coffee. Drawing inspiration from nature, the firm has installed and fabricated sculptural ceiling panels and ripple wood bar that resembles the waters in the nearby Lake Michigan. For the design, the firm took a minimalist approach. With the right combination of industrial and wood elements, earthy tones, and whimsical mural artwork, the firm created a space that captured the atmosphere of a cozy coffee shop by day and a fancy lounge by night.
Rugo Raff Architects
20 W Hubbard Street, # 5, Chicago, IL 60654
Rugo Raff Architects (Rugo / Raff) is a multidisciplinary firm that focuses on single-family homes, restaurants, private clubs, and institutional buildings. The firm’s projects include new construction and historic restoration in urban, suburban, and resort settings across the United States. The firm’s work encompasses new construction and historic restoration in urban, suburban, and resort areas throughout the country. Collaboration is the cornerstone of the firm’s design process, which stimulates open discussion and ensures collaboration from all team members. The feedback and participation of clients, on the other hand, is crucial in this partnership approach. Rugo / Raff won multiple historical preservation awards and the 2019 Acanthus Award for Residential Architecture.
Steve is the principal of Rugo / Raff in Chicago. He is a former member of the Associate’s Board at Rush Presbyterian Medical Center and the Auxiliary Board at the Art Institute of Chicago. He is currently a member of the Low Country Institute in Okatie, South Carolina, and the Institute of Classical Architecture & Art. The AIA member was appointed as the head of the Housing Committee for Guri, a newly developed city in the Gyeonggi Province of South Korea.
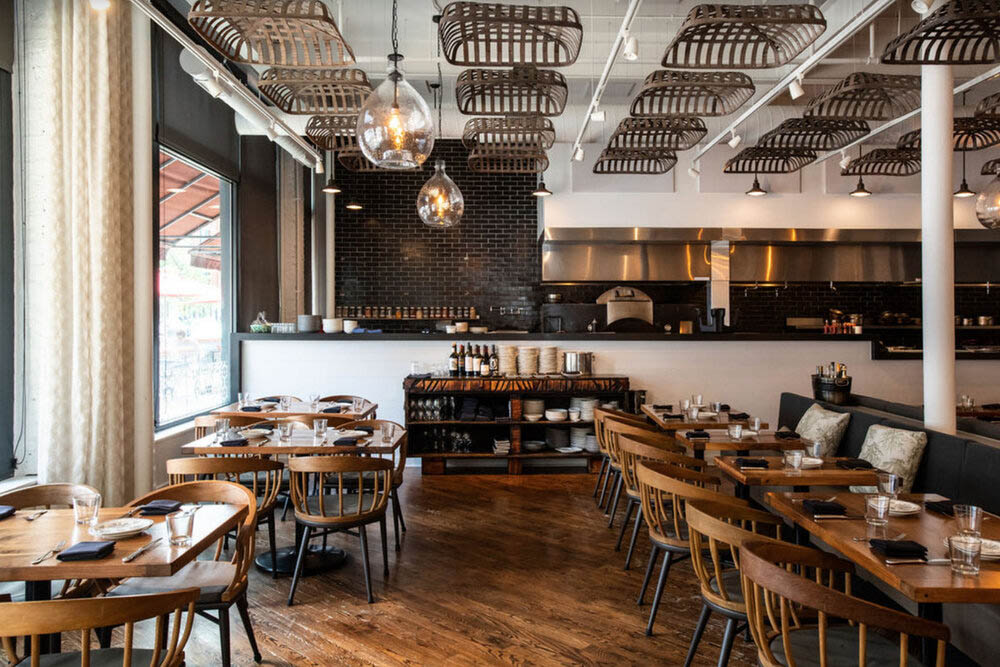
Steve led Rugo Raff Architects in bringing the concept for Virtue to life and showcasing American southern flavors. The restaurant evokes the warmth of the owner’s great-grandmother’s home in the warm lighting, china plating, and meaningful artwork. The project team repainted the former A10 space and added pieces created by some of the client’s artisan friends. Cabinets are decorated with African symbols meaning “courage,” “freedom,” and “wisdom.” Baskets hang from the ceilings and a few TVs are scattered throughout the bar.
BBA Architects
1010 S Wabash, Chicago, IL 60605
Burns + Beyerl Architects (BBA Architects) is a collective of design professionals with a common vision and passion for architecture, planning, and design. Founded in 1993, the firm has grown into a well-respected Chicago firm through hard work and uncompromised attention to design and detail. Its working philosophy is that successful architecture evolves through humble, team-based efforts. The firm’s approach has been developed by founder and principal Joel Berman, an expert on a vast spectrum of design disciplines. Joel is a member of the Association of Licensed Architects (ALA), a LEED Accredited Professional, and certified by NCARB. He is licensed to practice in nine states as well. With Joel at the helm, the studio has worked with over 500 clients throughout the US.
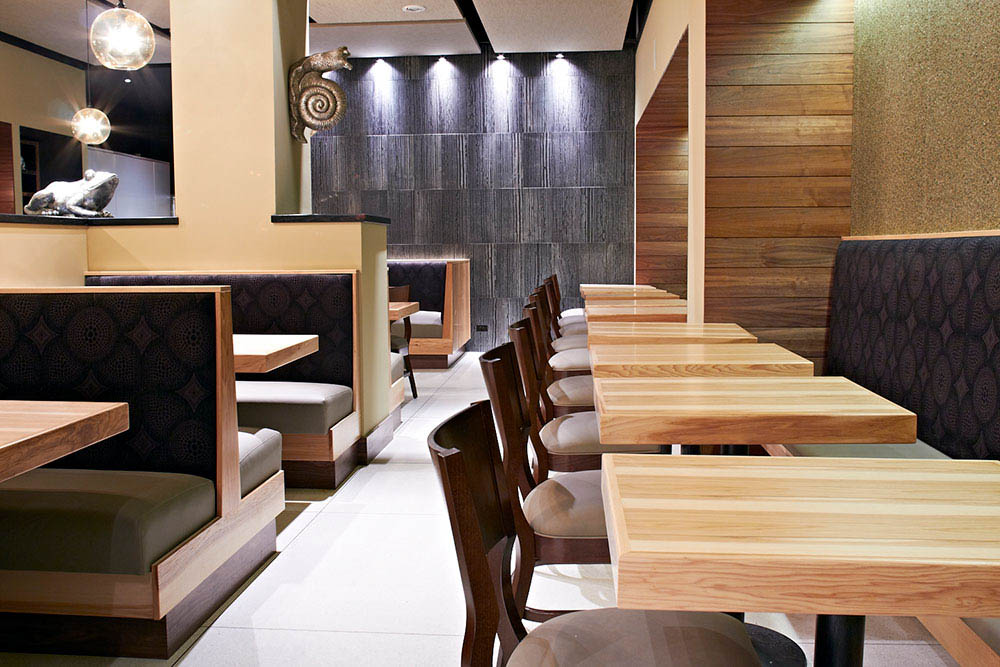
BBA Architects is responsible for the design of Frog n’ Snail. A neighborhood bistro in the heart of Lakeview, the french-inspired menu and casual setting of the restaurant brings the neighborhood together over frog legs and snail ragout. The decor elevates this local gem with a mix of sophisticated dark colors, shimmery wallpaper, and a stunning bar using reclaimed wood.
Barker Nestor, Inc.
600 West Cermak, Suite 3C, Chicago, IL 60616
Based in Chicago, Barker Nestor is a studio with a proficient grasp on building design for the hospitality and entertainment industries. For over 25 years, Barker Nestor has shown a strong commitment to crafting beautiful and functional spaces that are livable and visually remarkable. Architectural design and construction documentation and administration are at the core of the studio’s work, from take-over modifications of existing facilities to complete multi-concept, multi-state/unit roll-outs.
In over 30 years of practice, co-founder Kevin Barker has designed every project type with a strong focus on hospitality and entertainment. Kevin is currently licensed to practice in 26 key market states and holds an NCARB certificate. Kevin is also the president of Barker Construction Specialties which specializes in exterior hotel restoration projects nationwide. On the other hand, Ryan Nestor orchestrates collaborations with Barker Nestor clients, architects, engineers, interior designers, graphic designers, and brand designers in custom dynamic design processes that have resulted in the design for the Bandit restaurant and bar in Chicago.
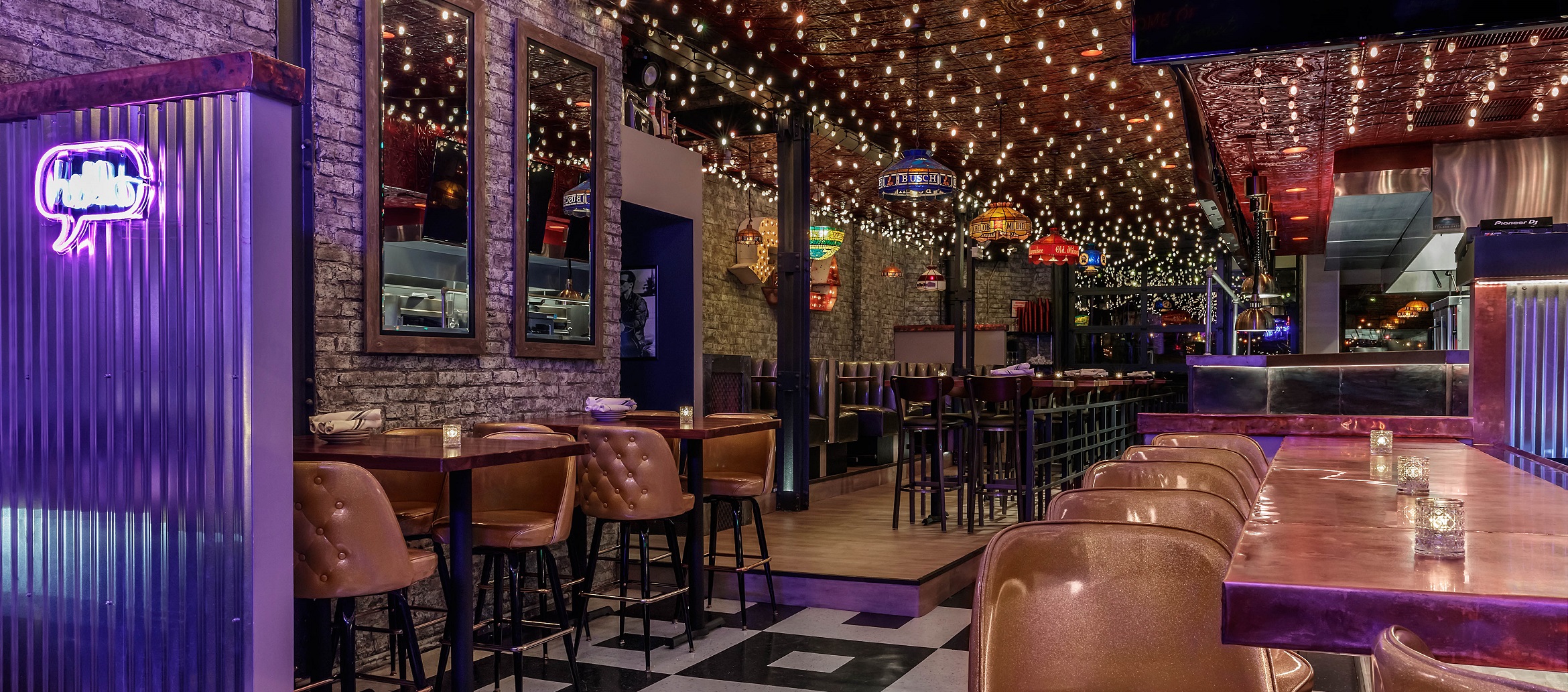
Bandit combines the charm and character of a local watering hole/neighborhood bar, with the sophistication and quality of an upscale, chef-driven restaurant. The design of the restaurant is a juxtaposition of rustic materials, vintage paraphernalia, and polished décor. It is glamor meets grit with warm ambient twinkle lights and combined with edgy neon bar signs that create an inviting feel for the restaurant.
Dearborn Architects
141 W Jackson Boulevard, Suite 3820, Chicago, IL 60604
Established in 1998, Dearborn Architects is a renowned local studio with a portfolio that includes projects in Chicago, Wisconsin, Texas, and even Guangzhou, China. The firm made its mark in the industry through a deep understanding of complex buildings and structures, allowing its team to excel in building modification and redevelopment. The global firm is helmed by architects and principals Homan Wong and Steven Smutny, seasoned professionals with vast experience in the industry.
Wong is an affiliate of the National Council of Architectural Registration Boards (NCARB) and a registered energy professional with over 30 years of industry experience. The well-connected architect has lent his expertise in master planning, public work, and commercial sectors to the studio for over 18 years, creating complex designs and innovative solutions across the country. Co-principal Smutny is a LEED AP accredited by the NCARB and the ALA. A renowned architect with a solid grasp of the balance between functional and aesthetic design, Smutny is an asset with an impressive body of work that includes historic renovations, corporate interiors, warehousing, and more.
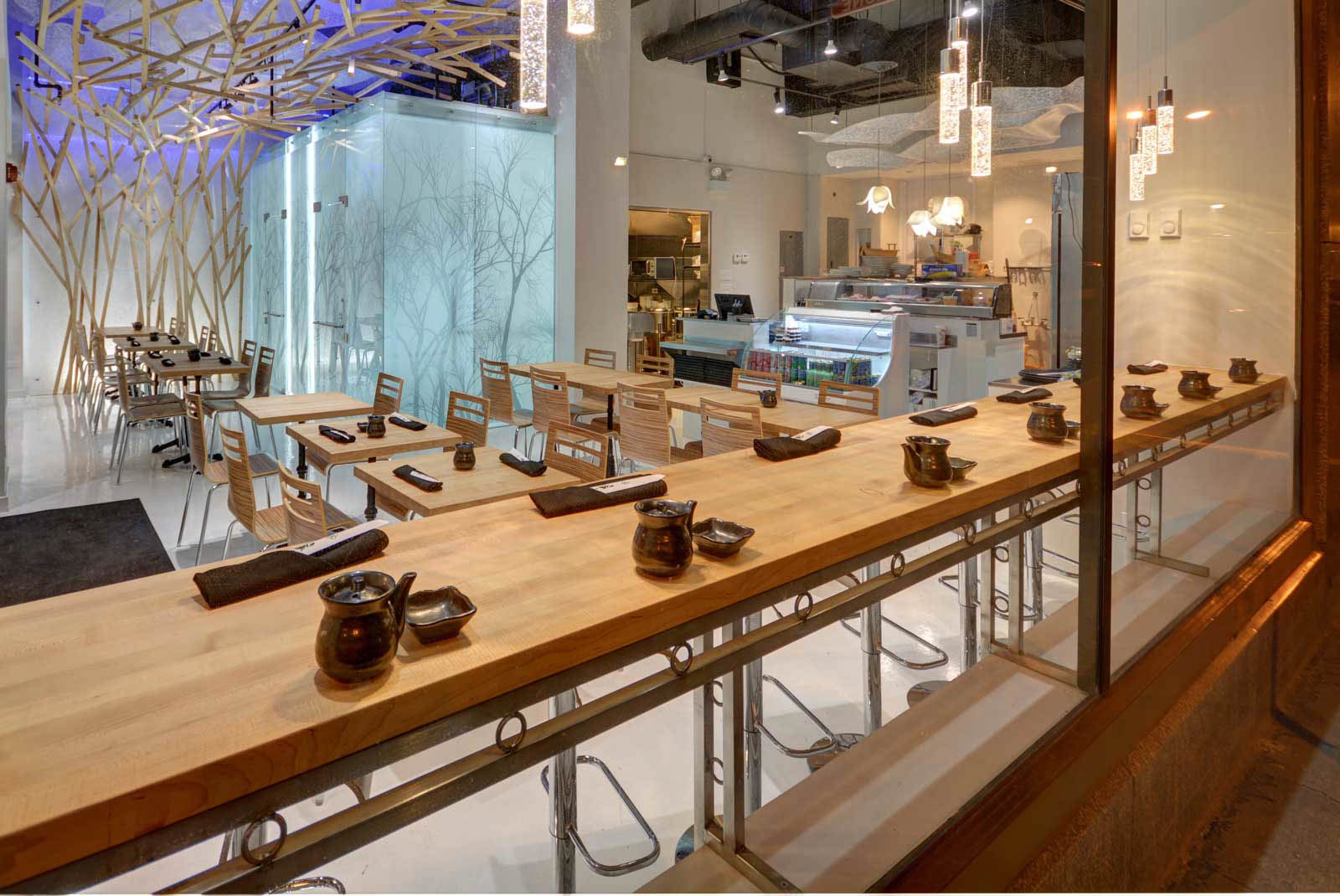
The project featured here is an upscale boutique designed by Dearborn Architects. The stylish 1,000-square-foot restaurant comfortably seats 28 people under the canopy of a custom sculpture emerging from the floor. A luminous glass jewel box with custom applique, visible through the large storefront windows, acts as a beacon to would-be diners.
Senga Architects
166 W Washington Street, #600, Chicago, IL 60602
Senga Architects provides modern architectural services that includes facility administration, negotiation, evaluation, planning, and design. The firm fosters a collaborative environment to complete projects of varying scales. Founding principal Firmin S. Senga makes sure that the firm prioritizes clients’ satisfaction. He holds a membership with the AIA and is a LEED Accredited Professional in Building Design and Construction. Firmin pioneered the Senga process, which ensures its designs maximize a building’s potential.
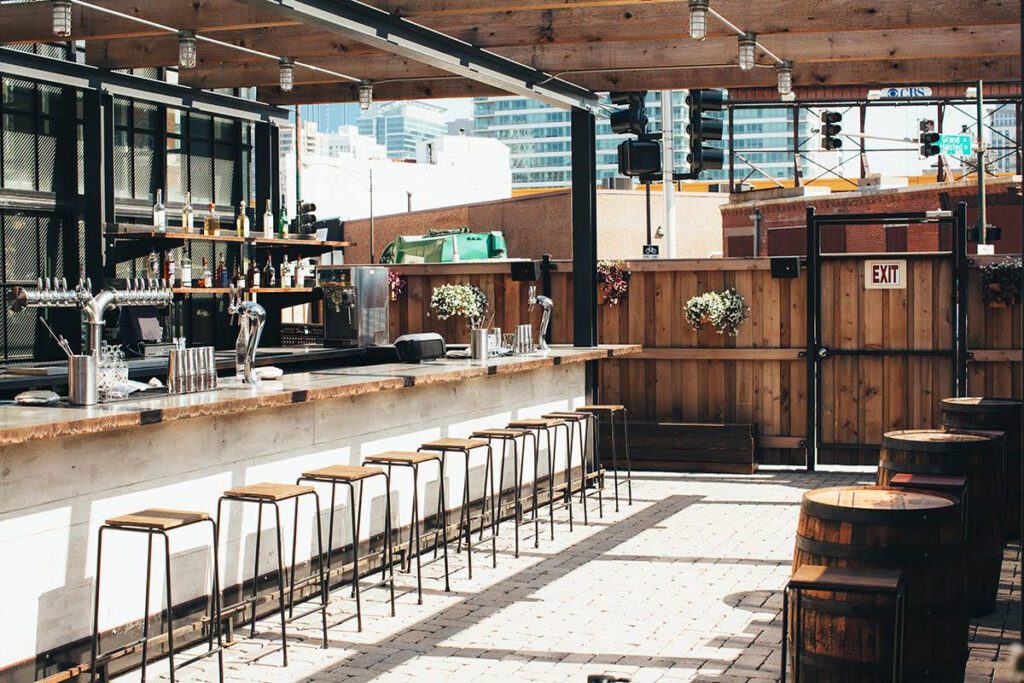
The company’s projects are designed to improve the users’ and community’s quality of life. The firm’s portfolio is decorated with contemporary, modern, and classic architecture. An excellent example of its work is The Dawson in Chicago. The Dawson’s interior design draws inspiration from the history of the neighborhood and the industrial innovation of that era. It offers an artfully stripped-down aesthetic, incorporating reclaimed wood, salvaged brick, and exposed steel. Banquettes upholstered in military canvas and a bar area with colorful floor tiles accentuate the first level. The first and second floors carry a “night and day” feel, connected by a long, angled metal staircase clearly visible to the street through floor-to-ceiling windows as well as a guest elevator. A notable piece upstairs is the “Devil’s Den,” a backroom with denim-covered walls and a fireplace that can be used for private events.
