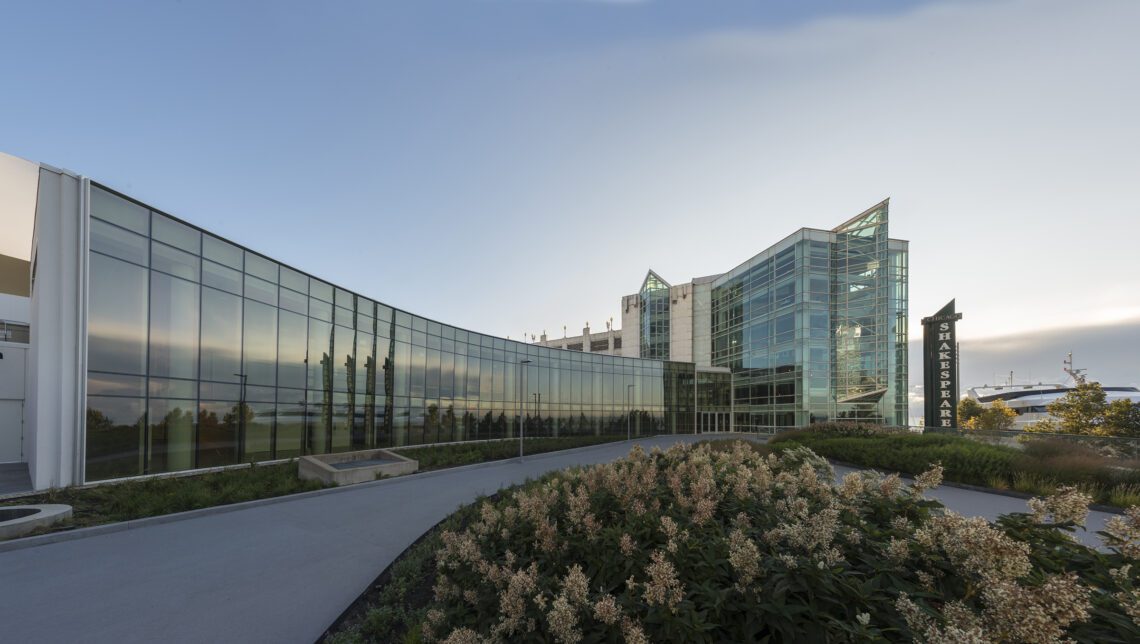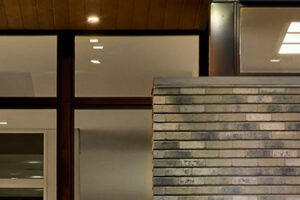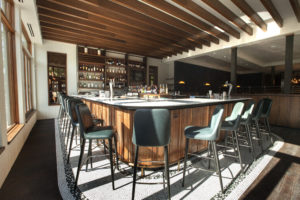Chicago, Illinois is the perfect place for people who seek a world-class metropolis with Midwestern values. This city is full of culture, restaurants with Michelin stars, a world-class Central Business District, and neighborhoods that show the city’s rich history. People live and visit the city because it is cleaner than New York, has more history than Los Angeles, and has numerous places to shop, eat, and have fun. There are also many job opportunities in Chicago for people who want to work for a big company in an even bigger industry.
This article lists fifteen of the best commercial architects in Chicago, Illinois, if you are looking to start a business in the city. These impressive firms were chosen because of their long track records, technical skills, design awards, and unique portfolios.
Goettsch Partners
224 South Michigan Ave. Floor 17, Chicago, IL 60604
Goettsch Partners (GP) is an architecture and design firm based in Chicago with Shanghai and Abu Dhabi offices. Since its inception in 1938, the firm has taken a unique approach to design that combines years of experience and its commitment to excellence. Its impressive portfolio includes diverse projects that have been finished and are spread across five continents. Each project design starts with several ideas and scenarios that aim to meet the client’s needs and demands while considering its possible effects on the environment. The firm uses a design technique that is bold and clear and highlights well-crafted technical solutions that work well.
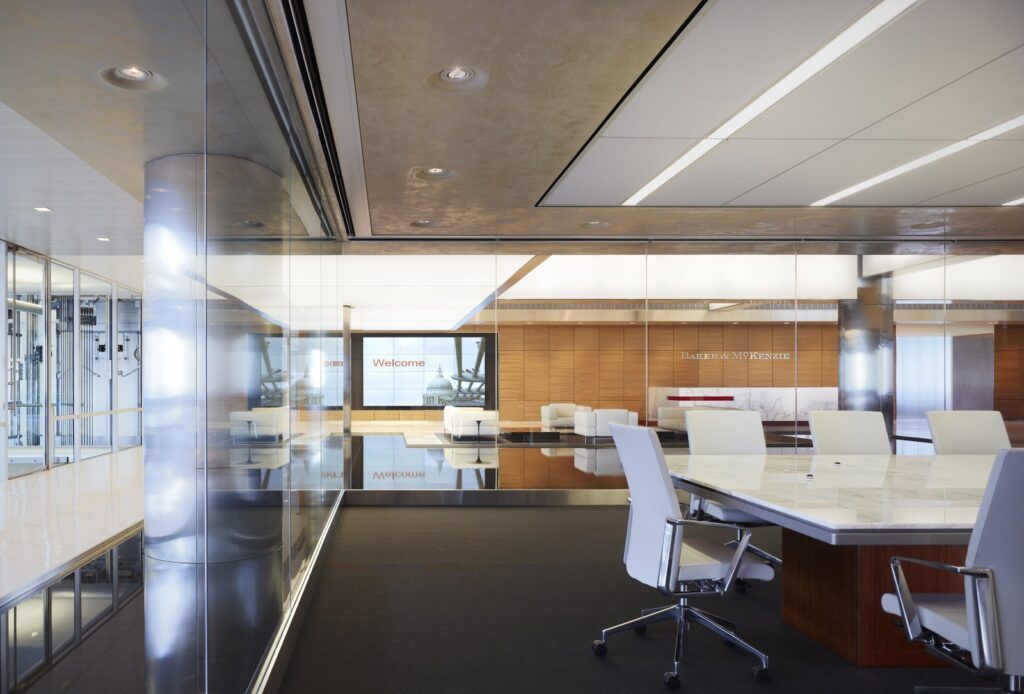
On the upper eight floors of the 300 East Randolph building, which GP designed, is the top international law firm, Baker & McKenzie. About 700 lawyers and staff work in the space used by both its Chicago practice and its Global Services division. The transformative, cutting-edge work environment gives the global law firm new ways to work together, be flexible, and talk about its brand. The office design also considers the building’s architecture by using the building’s unique northern atrium, which provides a lot of natural light, large, efficient floor plates, and inviting spaces for people to gather.
CannonDesign
225 N Michigan Ave. #1100, Chicago, IL 60601
CannonDesign is an integrated design firm founded in 1945 with the primary goal of helping people keep getting better. The firm has a staff of over 1,000 creative thinkers dedicated to coming up with solutions to its clients’ construction requirements. Whether through health care, inclusive communities, or commercial spaces, the firm takes a living-centered design that allows it to create spaces that elevate the community and its lifestyle. It has proven its ability to deliver projects that deal with the complicated ways people, businesses, communities, society, and the environment depend on each other.
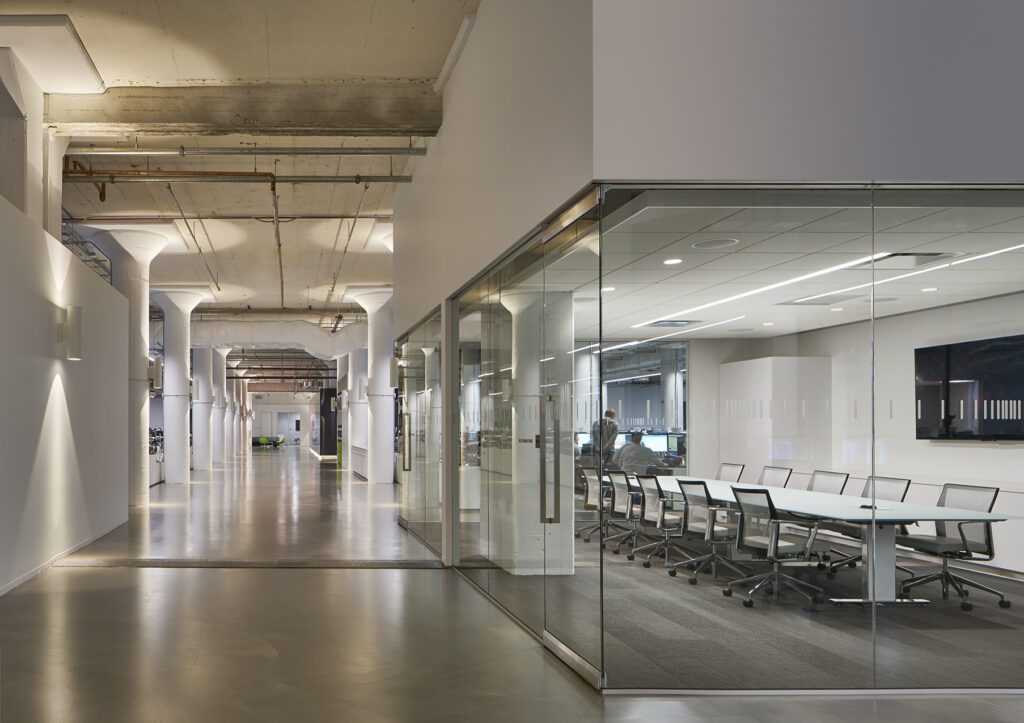
The firm designed Echo Global Logistics’s 132,000 square-foot expansion of its headquarters. The project reflected the client’s branch by including the word “ECHO,” consisting of four big, weathered steel letters. It provides a changing experience, where The E is perfectly lined up and bright when you walk in, but the O looks darker and abstract. Each letter comes into a similar focus as the person moves while the others change shape.
HOK
333 South Wabash Ave. 14th Floor, Chicago, IL 60604
HOK is a global architectural firm that designs, builds, engineers, and plans, with 24 studios on three continents. Since its inception in 1955, the firm has consistently delivered buildings and spaces that meet people’s and the environment’s needs. It is backed by a team of expert designers rooted in technical excellence, driven by imagination, and focused on a single goal: to give clients and communities solutions that inspire them. As a result, the firm has earned a long list of satisfied clients with its solid track record of delivering exceptional projects on time and within budget.
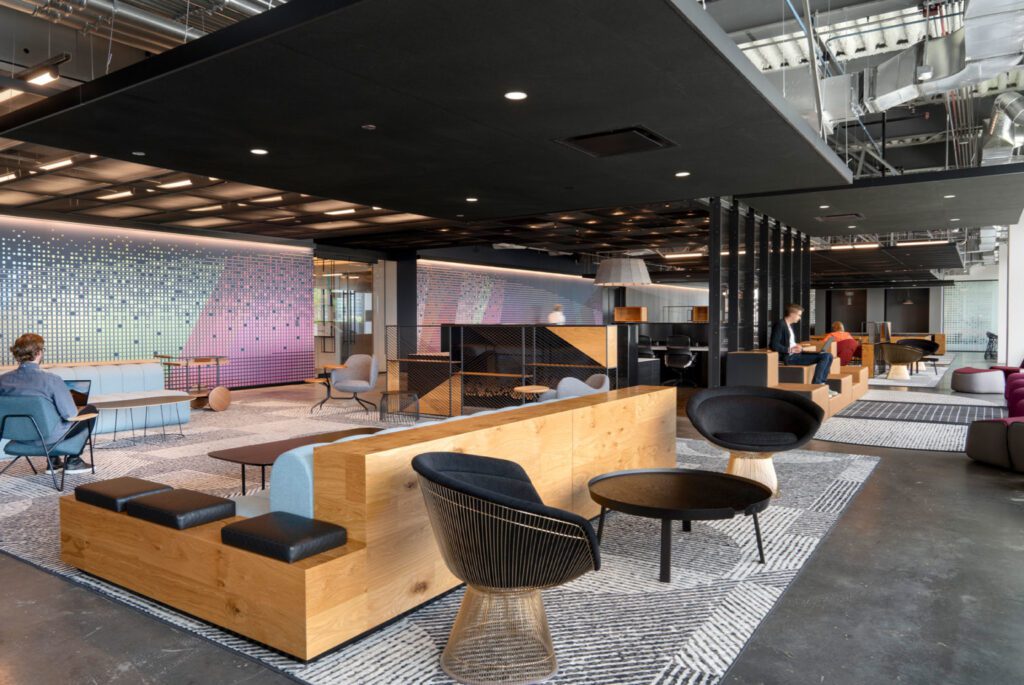
WPP’s new vertical campus in Chicago is a model for the future office. In the always-changing world of advertising and media agencies, this consolidation makes WPP more flexible because it only has to deal with one office location instead of many different places and leases. The design reflects the culture of both WPP and the Fulton Market District, with the historic district seen through windows from floor to ceiling. The site’s industrial past is shown in the decorative iron grid boxes, punched and textured metal walls, and rope lines at the bottom.
Lamar Johnson Collaborative
35 East Wacker Dr. Suite #1300, Chicago, IL 60601
Lamar Johnson Collaborative (LJC) is a full-service architecture and design firm founded in 2019. The firm has been in the industry for two years, and it has remained committed to its goal of improving the human experience through design and architecture. With a team of highly-skilled professionals, the firm helps its clients reach their goals and dreams by using the power of integrated design. Its comprehensive services include architecture, workplace strategy, interior design, landscape architecture, urban planning, and engineering.
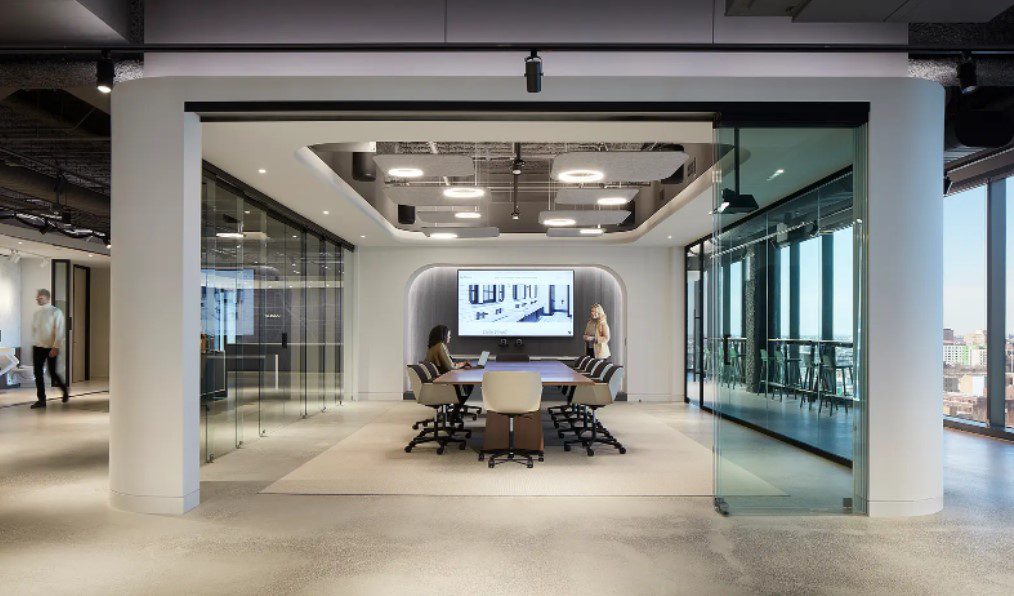
Sloan wanted to make a showroom about hospitality, learning, and working together. LJC’s design team came up with flexible space and displays that take up as little space as possible while showing Sloan’s wide range of products. All of this was done while keeping Sloan’s primary goals of conservation, efficiency, and quality in mind. The showroom shows off both its products’ beauty and cutting-edge technology.
Solomon Cordwell Buenz
625 N. Michigan Ave. Suite #800, Chicago, IL 60611
Solomon Cordwell Buenz (SCB) is a firm that works all over the country in architecture, interior design, and planning. Over the years, the firm has expanded its reach with offices in Chicago, San Francisco, Boston, and Seattle. Since 1931, SCB has left a lasting mark on the nation’s skyline, campuses, and neighborhoods by helping clients from all over the country reach their goals, serve their communities, and make their mark. With its impressive portfolio and superior quality, the firm has been recognized by several publications and has won several awards, such as an 2021 Design Excellence Award of Merit from AIA Chicago and an American Architecture Award.
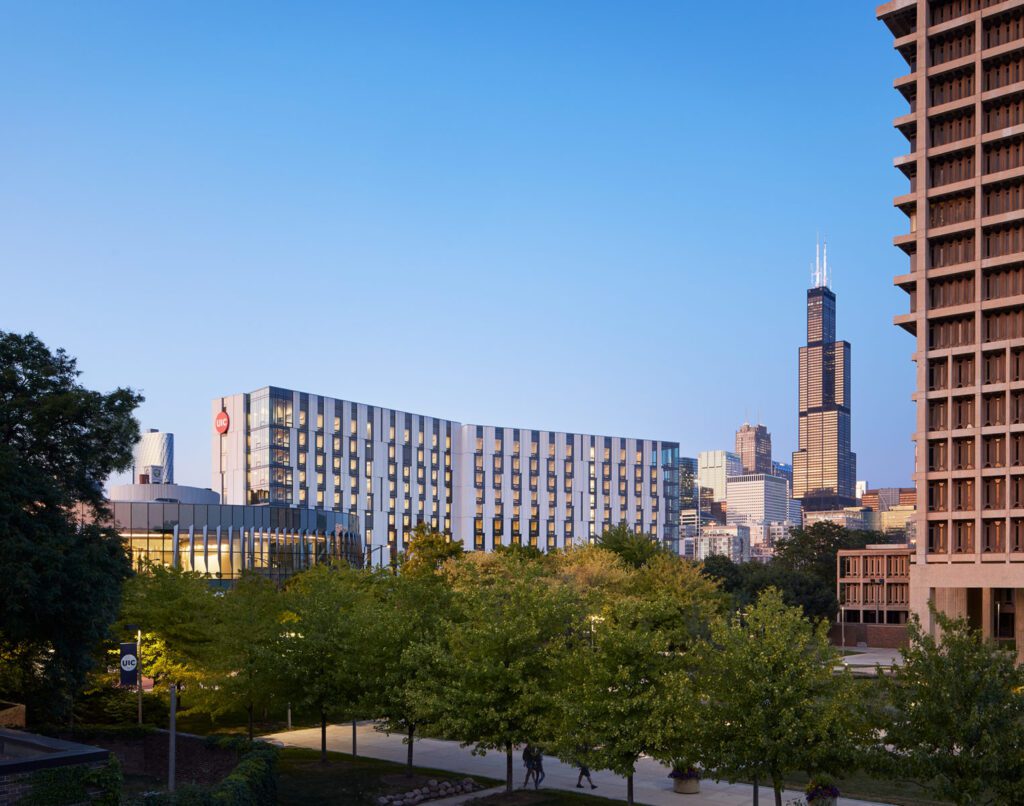
This featured project is a testament to the firm’s exceptional work. The Academic and Residential Complex is a new building at the University of Illinois at Chicago with various uses. It features a two-floor academic classroom building that is 52,000 square feet and a 10-story undergraduate residence hall that is 131,000 square feet.
Ross Barney Architects
10 West Hubbard St. Chicago, IL 60654
Ross Barney Architects is a Chicago-based architecture, urban design, and landscape architecture firm. The firm is known for working in the public realm, giving it a unique place in contemporary practice. Since its inception in 1981, it has solidified its reputation as one of the best in the industry with its diverse portfolio of impressive buildings that have become community icons. These include community buildings, campus buildings for top academic and research institutions, and inventive transit stations that connect lively neighborhoods.
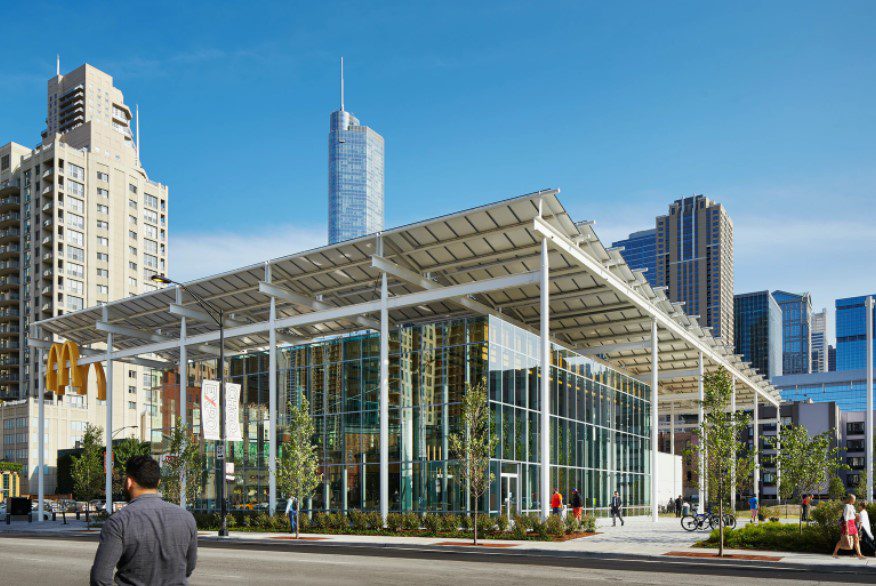
McDonald’s flagship restaurant in Chicago is one of the firm’s notable projects, which offers a very different from a typical prototype restaurant. A solar pergola connects the restaurant and gives it 55 percent of the electricity it needs. Under this “big roof,” open-air plazas, a park, and indoor dining areas all flow together.
KTGY
217 N. Jefferson St., Suite #400, Chicago, IL 60661
KTGY was founded in 1991 and is a full-service architecture, branding, interiors, and planning firm. Over the last 30 years the firm has expanded its reach and now serves clients from six national office locations. The architects, designers, and planners at KTGY combine big-picture opportunities, modern sustainable practices, and high design standards to craft experiential environments and developments with lasting value. They do this by focusing on communication and collaboration throughout the design process, which consistently results in exceptional projects that exceed the client’s and communities expectations.
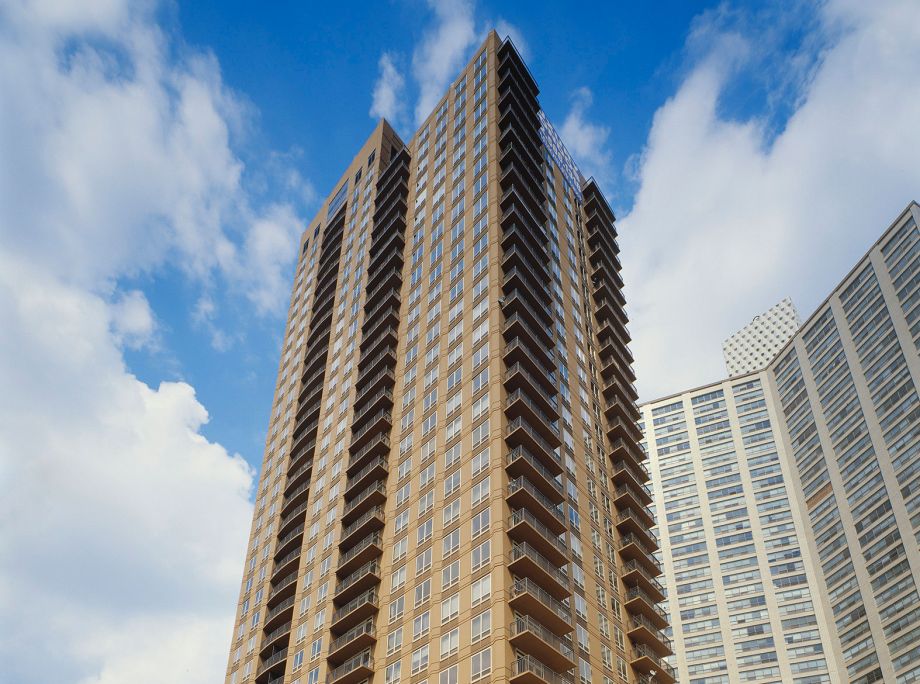
EO Apartments is a 15-story mixed-use residential tower that provides 273 units, with studio, one-bedroom and two-bedroom units, ranging in size from 570 to 1,300 square feet. A syncopated rhythm of metal panels layers over the regular grid of the primary glass curtain wall, creating a layered skin on the upper levels of the residential tower and framing the urban design aesthetic. The modern residential building promotes active mobility and is adjacent to employment centers, retail shops and entertainment areas and connects to Madison’s active bike trails, pedestrian paths and public transportation system.
Studio Gang
1520 W Division St. Chicago, IL 60642
Studio Gang is an architecture and design firm founded by Jeanne Gang in 1997. This Chicago-based firm has offices in New York, San Francisco, and Paris. It is backed by over 100 architects, designers, and planners who use design to help its clients achieve their goals and enhance their communities and the environment. It takes an integrated and collaborative approach to working with clients, expert consultants, and specialists from various fields to design and build creative projects at various scales, including architecture, urbanism, interiors, and exhibitions. The firm’s emphasis on constant communication allows it to deliver projects that exceed client expectations.
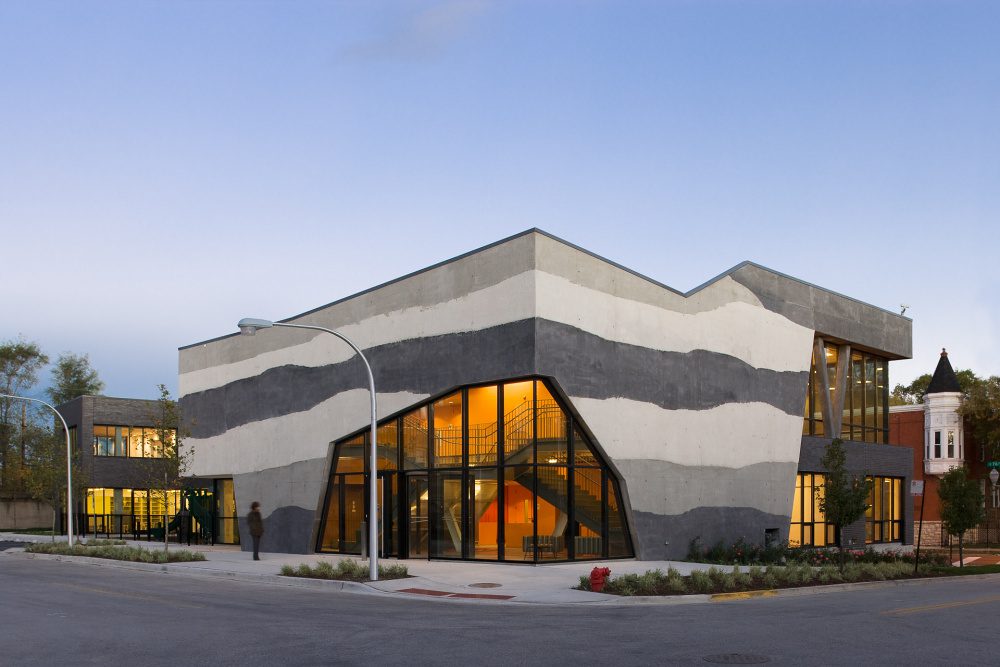
The Lavezzorio Community Center is the center of SOS Children’s Village Chicago. It combines social services and neighborhood amenities under one roof to help children and families in the Auburn-Gresham neighborhood of the city. The daycare classrooms are set up around a courtyard that faces south on the ground floor. There are caseworker offices, counseling areas, and a large, multipurpose community room on the second floor.
Legat Architects
549 West Randolph St. Suite #602, Chicago, IL 60661
Since its inception in 1964, Legat Architects has become known for delivering projects done on time, on budget, and timely. The firm opened more studios in the following decades and worked on more significant projects. No matter its size, scope, and complexity, the firm has proven its ability to deliver a unique design that accurately transforms each client’s vision into a reality. This award-winning firm has earned massive recognition, including several features in noteworthy publications. Even though Legat is now a top design firm, it has remained dedicated to delivering a hands-on, meticulous approach.
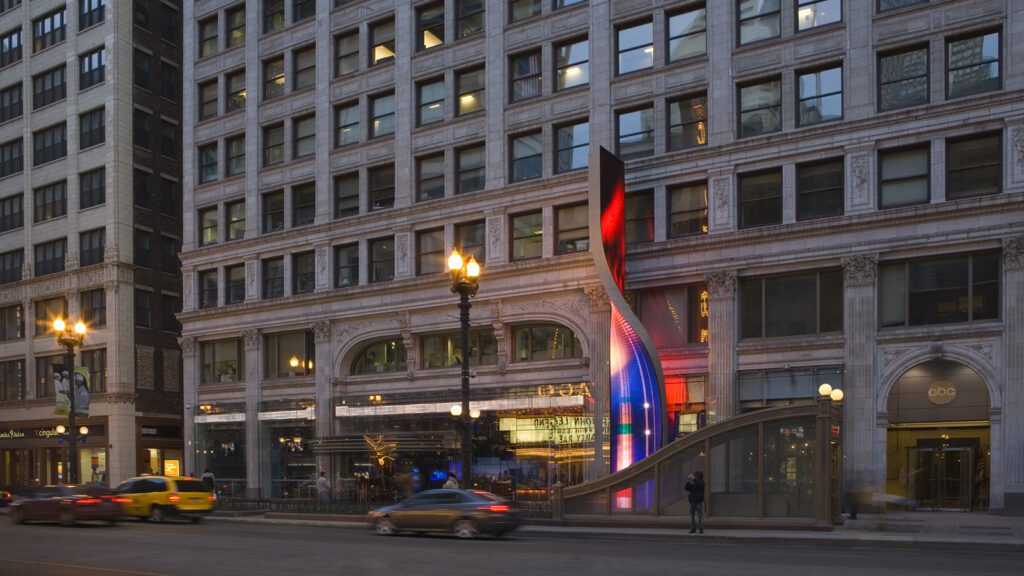
ABC7 Chicago State Street is a project that stands out for the company. The firm provided renovations and improvements to the building’s facade to respect its history and bring the station closer to people who want to watch. The project made the station more visible and improved its image while keeping the details of the building from the 1920s.
bKL Architecture
225 N. Columbus Drive, Suite #100 Chicago, IL 60601
bKL Architecture is committed to designing projects that make the environment better. bKL is an architecture and design firm that handles each project with a personalized and integrated approach by listening to clients’ needs. Founded in 2010 by Thomas Kerwin with the support of James Loewenberg, bKL has a team of passionate designers and practitioners skilled in a wide range of markets and project types. Their diversity comes from many different cultures and has skills, experiences, and backgrounds that allow them to provide creative design solutions and inventive approaches. This makes for a vibrant environment and design process for its clients.
The firm has been recognized with various awards including AIA Chicago’s 2020 Firm of the Year, the 2022 International Interior Design Association (IIDA) Illinois RED Awards, Best of Retail and People’s Choice, for Eggy’s Diner and Goddess and the Baker and Cirrus Condominiums respectively, 2020 AIA Chicago Design Excellence Award, the ENR Midwest Best Projects Award, and many others.
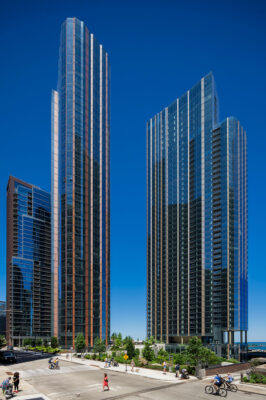
Cirrus and Cascade are two of the three buildings within the Parcels IJKL at Lakeshore East development near the lakefront and new Cascade Park. The project was part of the connective urban development in the City of Chicago. Cirrus, a 47-story condominium with 363 units, is defined by its golden brass metal expressed panels, while Cascade, a 37-story multifamily rental tower, has 503 units by comparison and has copper metal expression panels.
Pappageorge Haymes Partners
640 North LaSalle St. Suite #400, Chicago, IL 60654
Since 1981, Pappageorge Haymes Partners (PH) architecture has cemented its reputation as one of the best in the business. The firm takes a unique approach to each project, leading to an impressive and award-winning portfolio that includes single-family homes to high-rises, significant mixed-use developments, far-sighted neighborhood plans, and creative adaptive re-use of structures across the United States. The firm has earned a lengthy list of satisfied clients because of its dedication to excellence, customer service, and quality craftsmanship.
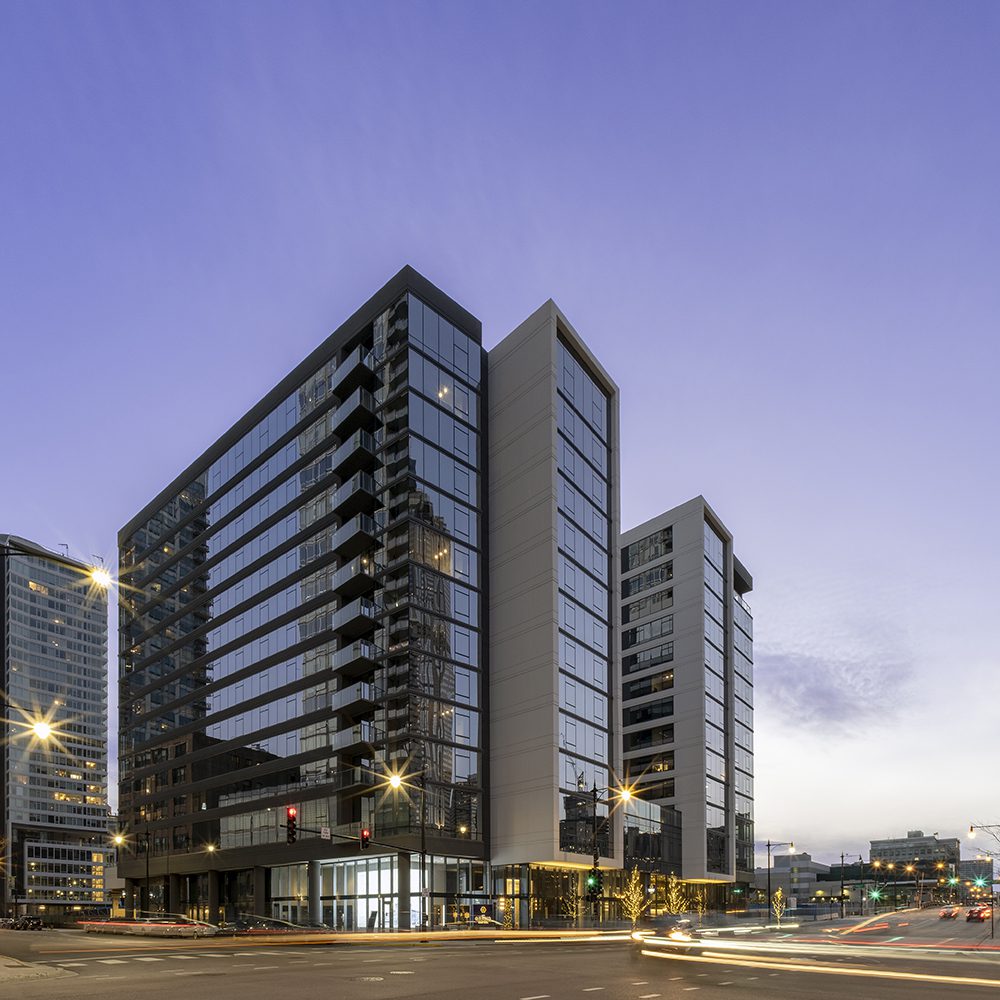
Alta Grand Central is a multifamily complex that includes two 14-story apartment buildings, the East Tower at 207 W. Harrison Street and the West Tower at 221 W. Harrison Street. The two connected buildings are cast-in-place concrete and have floor-to-ceiling windows, private terraces and balconies, and a prefinished aluminum butt-glazed curtain wall system. Some of its amenities include a club room, fitness/yoga rooms, and a dog spa on the third floor.
HKS Architects
125 S. Clark St. #1100, Chicago, IL 60603
HKS Architects is a design firm with over 1,400 architects, interior designers, urban designers, scientists, artists, and anthropologists. The firm has experience building projects in various market sectors, earning an impressive portfolio that serves as a testament to its quality. It is backed by a team of curious, creative, and passionate individuals that strive to find elegant solutions to each client’s unique construction problems. With its streamlined and optimized design process, the firm has consistently delivered projects within its time and budget constraints.
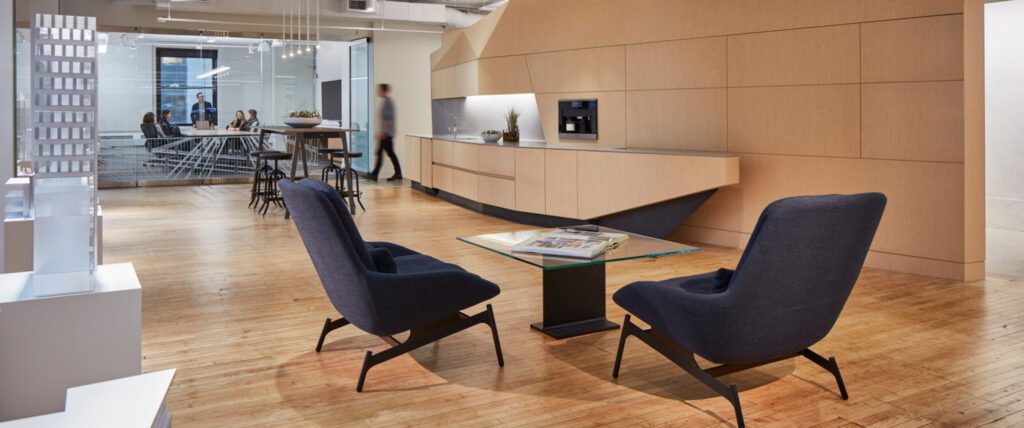
HKS Chicago’s office was built in 1907 and designed by the well-known Chicago architect Daniel Burnham. The office was designed around the fact that it was in the middle of Chicago’s Loop. It features a reception area and large conference room that gives people a place to talk, meet, or relax. The studio helps designers feel good about their jobs by letting them choose where they want to work.
Perkins Eastman
410 N. Michigan Ave. Suite #1600, Chicago, IL 60611
Perkins Eastman is an international architecture and design firm guided by the belief that design can have a positive and lasting impact on people’s lives. With more than 1,000 employees in 19 locations worldwide, the firm collaborates seamlessly across borders, barriers, and disciplines to connect people and ideas. Whether conceiving new health care models, reviving a local landmark as a boutique hotel, or helping communities become more resilient, the firm is united to a progressive and inventive design that enhances the human experience.
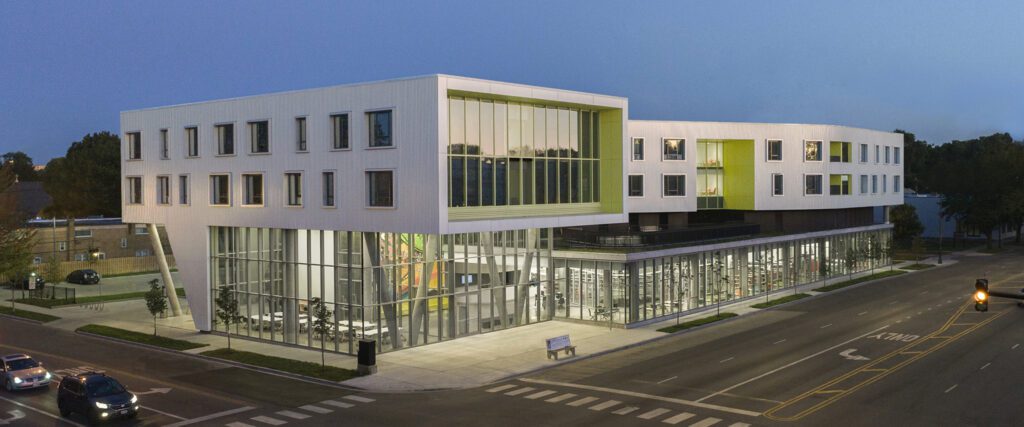
West Ridge is one of the most different neighborhoods in Chicago regarding income, race, religion, age, and ethnicity. Residents enjoy a mix of cultures and ideas. It includes the Northtown Library and Apartments, which combines the benefits of the local library with 44 affordable apartments for seniors.
Adrian Smith + Gordon Gill Architecture
30 West Monroe, Suite #400, Chicago, IL 60603
Adrian Smith + Gordon Gill Architecture approaches each project with the idea that architecture has the power to help people, make technology better, and protect the environment. It utilizes a unique approach to design called “global environmental contextualism,” which is based on a relationship with the natural environment. The firm is dedicated to applying sustainable practices that include building orientation, daylighting, wind power generation, solar absorption, and the site’s geothermal properties. As a result, its impressive portfolio has showcased its ability to deliver high-quality projects that guarantee satisfaction and exceed expectations.
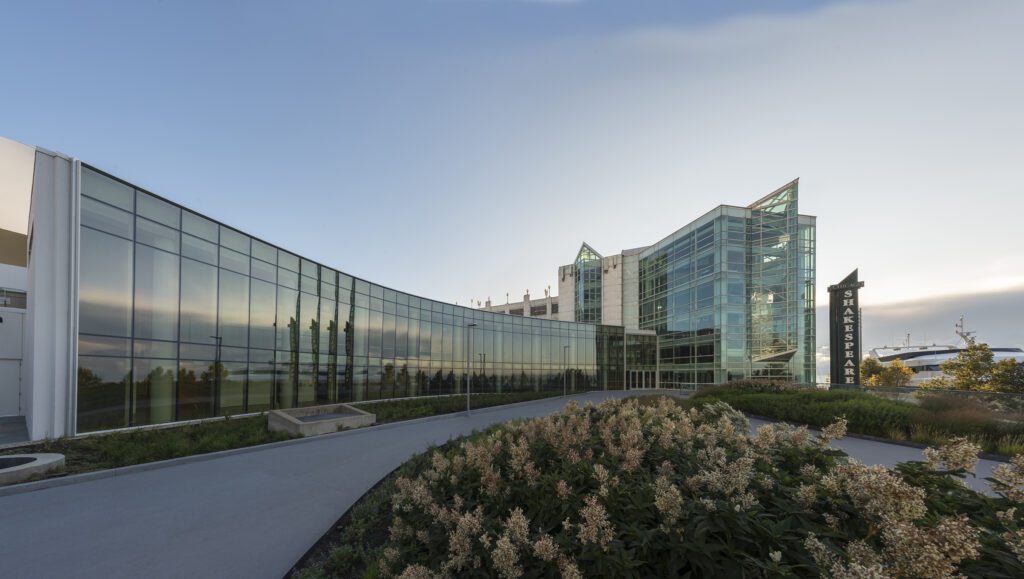
The Yard at Chicago Shakespeare Theater has a new flexible theater and a glazed two-level lobby and reception space with stunning Lake Michigan views that connect to the existing theater at Navy Pier. The project, which has 33,000 square feet of space, starts a global trend in theater architecture that focuses on imaginative, sustainable, and flexible design. The new theater is hidden behind the renowned white tent and above the parking garage.
Epstein Architecture
600 West Fulton, Chicago, IL 60661
Epstein Architecture is a design firm that has been around since 1921. It specializes in sustainable building solutions for clients in the commercial, industrial, and public sectors. With an impressive 90-year history, the firm has become internationally known through its unique portfolio in the United States and worldwide. Epstein is an employee-owned company with offices in New York, Warsaw, Poland, and Bucharest, Romania, and headquarters in Chicago. Its creative design solutions, high-quality work, and outstanding customer services have resulted in notable projects delivered smoothly and seamlessly.
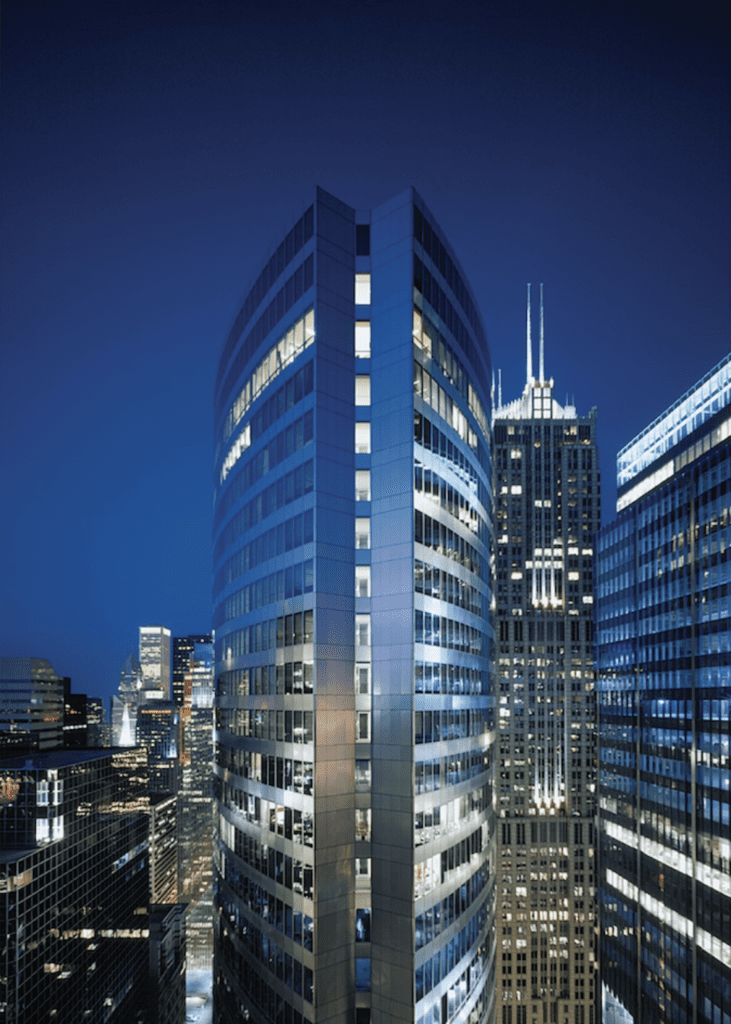
Epstein was the coordinating architect, and the architect of record for the Hyatt Center, a 1,800,000-square-foot, 48-story office building in Chicago bounded by Wacker Drive, Monroe Street, Franklin Street, and Arcade Place. The project includes about 300,000 square feet of office space for the Pritzker Companies, including the corporate headquarters of Hyatt Hotels, 475,000 square feet for the law firm of Mayer, Brown, Rowe and Maw, 270,000 square feet for the commercial banking firm Goldman Sachs, and 430,000 square feet of speculative office space.
